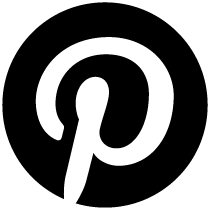Adrien Tirtiaux & Hannes Zebedin
Kunst Halle Sankt Gallen
Kunst Halle Sankt Gallen

The exhibition Immer noch und noch nicht (Still and not yet) featured both joint and solo works by Adrien Tirtiaux and Hannes Zebedin. Every passage from one room to the next was converted into the setting for an art work beginning with the entrance through the foyer. A hugely elongated door protruded out of the foyer and into the gallery space, where it was fixed with ropes to two columns, like a suspension bridge (Tirtiaux, Auch Zwerge fangen klein an, Even dwarves start out small, 2011). In Zebedins video projection Dialog (Dialogue, 2007), the screen was split vertically and parted to allow entry into the next exhibition space. Sometimes daylight from the adjacent room would flash through the passage, mixing with the video images of approaching and receding car headlamps. In the shows last room, the view out into the courtyard was blocked by two advertising panels with constantly changing displays (Tirtiaux and Zebedin, Gebrochene Flucht (Trivision), Broken escape, 2011). These panels showed three alternating images: the historical brick façade of the Kunst Halle, the frontage of the glass and concrete architecture of the building opposite and a blank surface which reflected the viewers gaze.
Threshold situations defined the character of this exhibition and created places that felt like unspecified urban space. Behind the projection screen for Dialog, Tirtiaux also set up a small room containing urbanist research into the Belgian city of Charleroi a place that corresponds to the typical image of a former industrial location in Europe (Charleroi is on my mind, 2010ongoing). With their Hotel Charleroi residency project, which began in 2010, the artists have also been enabling other scholars and artists to spend time in the city.
But are they really interested in concrete solutions to the problems of town planning and architecture that occur when societies undergo radical change? Unlike the research and interventions in the urban landscape of Charleroi, many of the other works in the show appeared neither particularly location-specific nor convincing in urbanist terms. Instead, Zebedin und Tirtiaux refer in their experimental models to the general grammar of landscape architecture and town planning. This worked well wherever the dimensions of the exhibition space were integrated into the work, creating actual places of transition. But the show also included many smaller-scale sculptures that irritatingly turned this transitory state into a joke. According to the handout, for example, a white trapezoid volume on the floor contained rejected ideas from a studio residency in Mexico (Zebedin, Zócalo, 2011). Unfortunately, the objects closed surface prevents us from looking inside this laboratory of ideas. In the context of the other spatial transformations whose references could be seen, this play on the notion of possible visibility and a geometrical form supposedly containing all the ideas from a specific period of the artists life becomes an unintended piece of art historical irony. As another unfortunate side effect of this parallel structure, the interesting experience resulting from actually merging two rebuilding plans for Charleroi and Kunst Halle Sankt Gallen was somewhat diminished.
Translated by Nicholas Grindell















