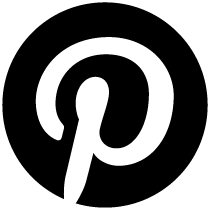Parasites
'Parasites' is a rather curious and unwieldy acronym: Prototypes for Amphibious, Ready-made, Advanced, Small-scale, Individual, Temporary, Ecological Houses. Disregarding the fact that it doesn't quite add up ('Parisiteh' wouldn't really sound right), such an acronym didn't simply arise by accident. It was dreamt up by Rotterdam-based architects Mechthild Stuhlmacher and Rien Korteknie, who came up with an idea for new housing that will thrive in the holes and scars in the fabric of our cities - in semi-industrial wastelands, or alongside railroad tracks. In such contexts the word 'parasite' shrugs off its usual negative connotations. The challenge of designing these houses was proposed to 30 or so European architects, and their responses, in model and note form, are laid out in the exhibition.
To an architect a house is never just a home - over the last century it has been the form for individual architectural expression. Houses for Expos and ventures such as the Case Study programme in the US have explored new approaches to the home and, indeed, to ways of domestic living. However, unlike many of these schemes, which have looked towards an ideal, the 'Parasites' project embraces constraints such as small sites and a necessary economy of materials. Consequently, while this show included a smattering of elegant design solutions, they tended to look decadent next to projects that made a virtue of their rawness and lack of resolution.
ACTAR Arquitectura, for example, came up with an insane little scheme that would have us clambering like monkeys from room to room. There's a beauty in their madness, however, and Paraloop (2000) is a kind of storage/living system so flexible that it could be a house, a cupboard or even a game. Such a system may turn something as simple as carrying a cup of tea from one room to another into a task filled with potential hazard, but their circuitous route from problem to solution takes in some interesting scenery.
Caruso St John came up with an entirely rational, if rather sober, solution to a malodorous site - a windowless block lit by a large roof light. It's a home for a hermit, as if the architects took one look at the dejected image of the kind of location they would be addressing and decided that windows would be pointless. As a result, the building is introspective. The only visual escape from within this crouching house is heavenward - an acknowledgement that, however poor the surrounding vista, there is always the sky to look at.
Several responses employed billboards, or proposed the houses themselves as vehicles for advertising. While this isn't a new idea, there was a recognition that it has become an inevitability. As Maarten Engel's design highlighted, the technology is available to let natural light into a building while maintaining an outer skin for constantly changing images. The result is part Blade Runner, part commercial pragmatism, neither utopian nor dystopian in vision.
For a project that seeks to stress an advanced, ecological approach to building there was scant explanation of intended materials and construction methods. Lydia Haack and John Höpfner's proposal was the exception - a flexible architectural system with a breakdown not only of materials, but of energy efficiency and insulation properties. It presented a persuasive case, but the model constructed to exemplify their system is a pretty characterless affair, its austere geometry only lightened by a floating spiral staircase.
Niall McLaughlin Architects, on the other hand, worked more experimentally with ecological technology, creating a reed-like assemblage of wires and poles at the entrance to their houseboat. The purpose of this cluster of gadgetry is to harness electricity from light, and they liken the aesthetic to the experience of hiding inside a hedge - an amusing alternative to the picture window or Modernist glass wall.
Almost without exception the prototypes on display in 'Parasites' are expanding the boundaries of building design to cope with the ragged edges of messy urban life. So far all the designs have been produced at a scale adequate for a mouse, but next year will see the real test of their mettle when they are constructed full-scale for the Rotterdam International Building Exhibition.















