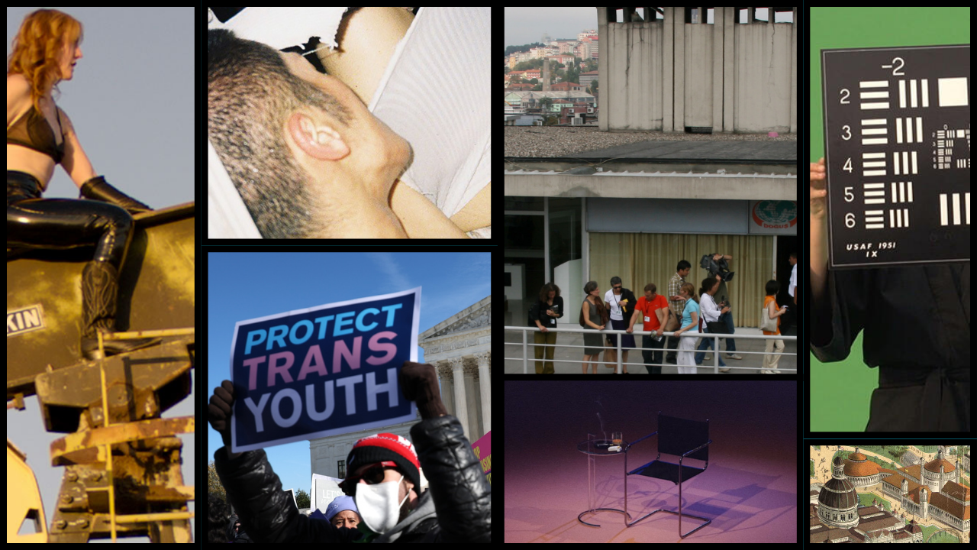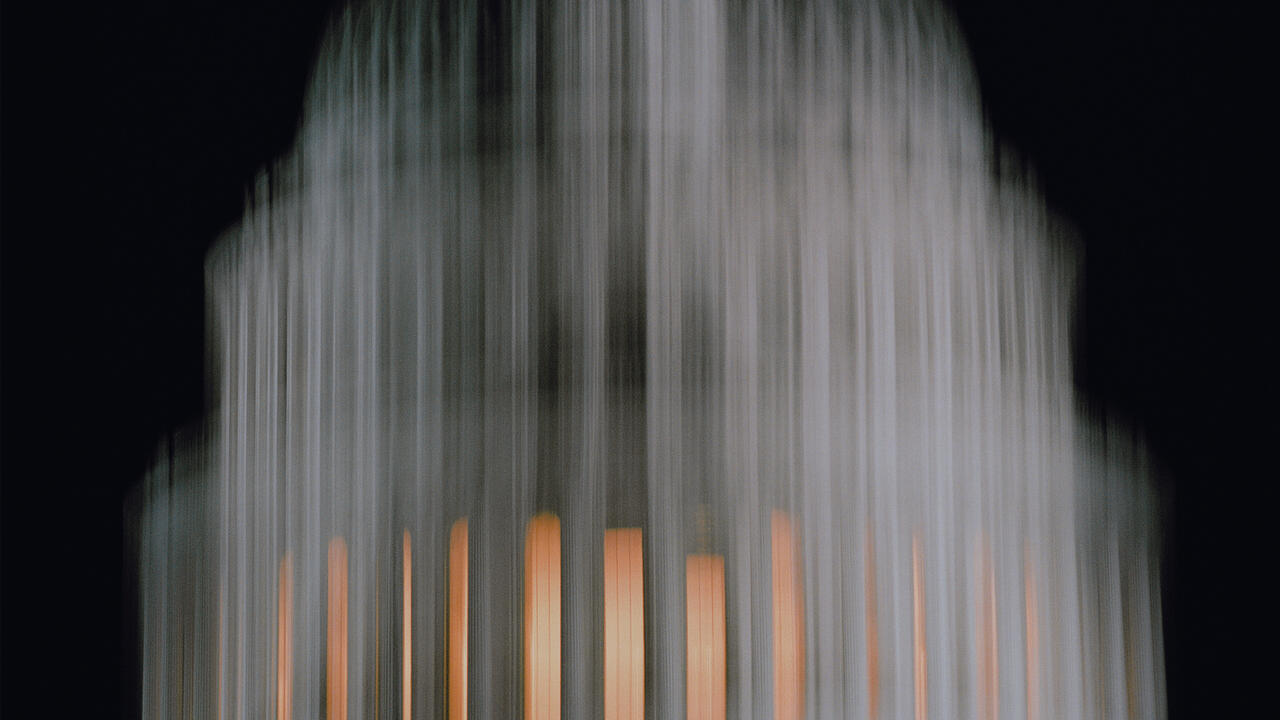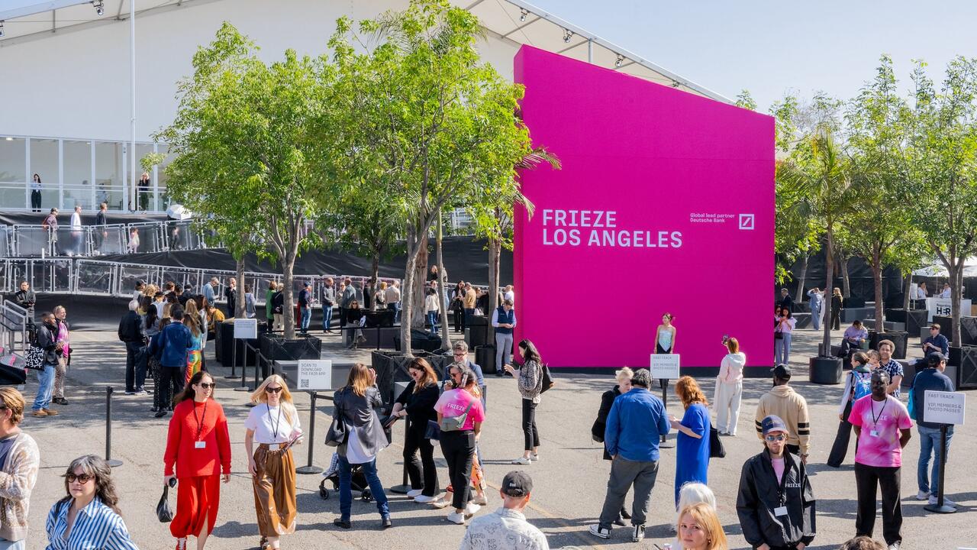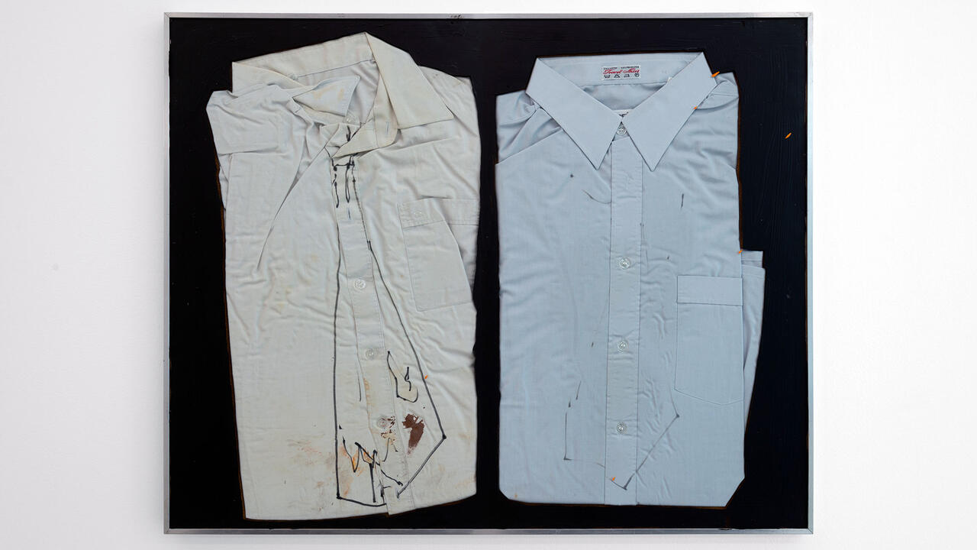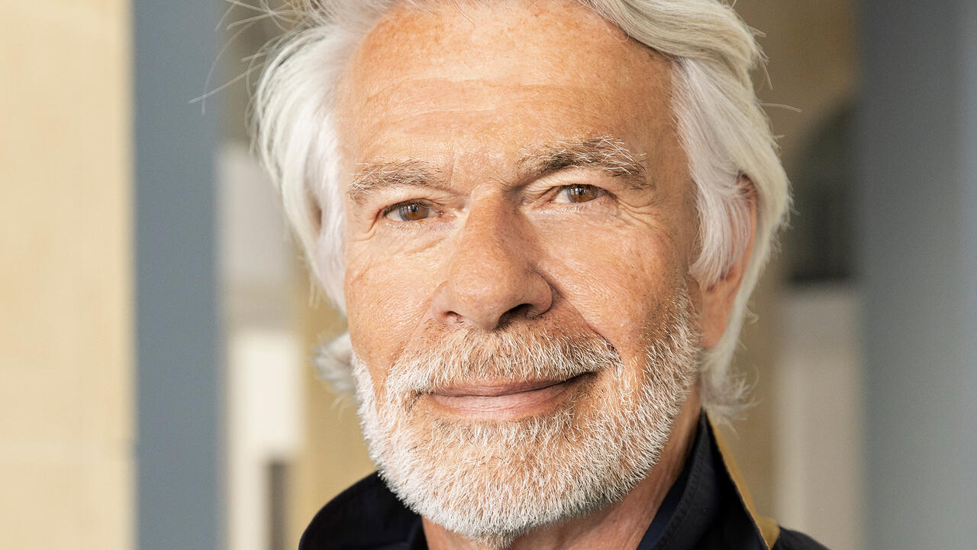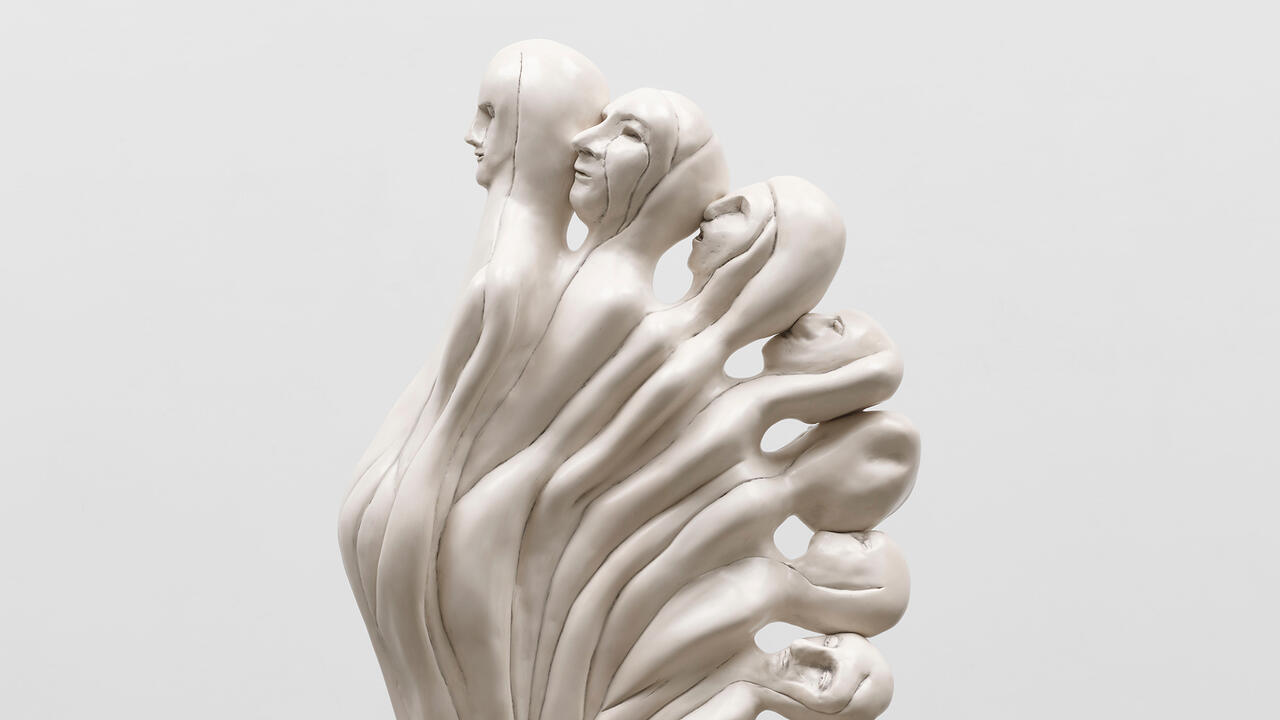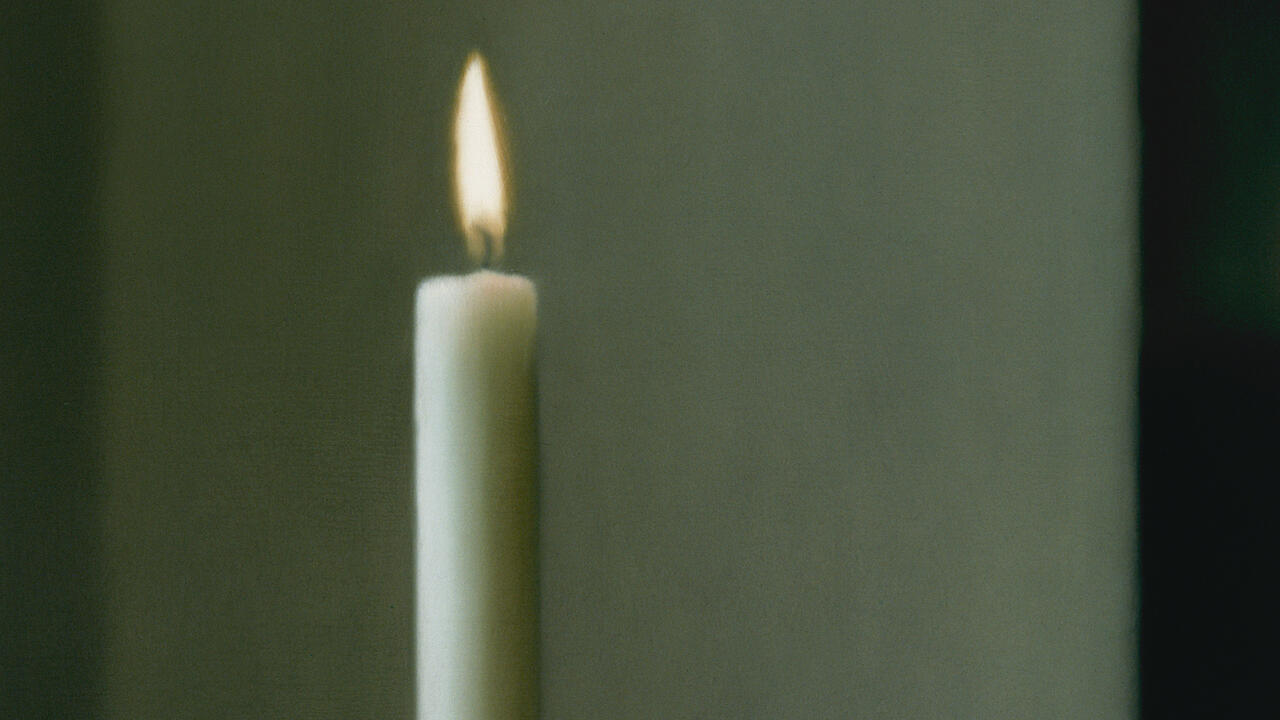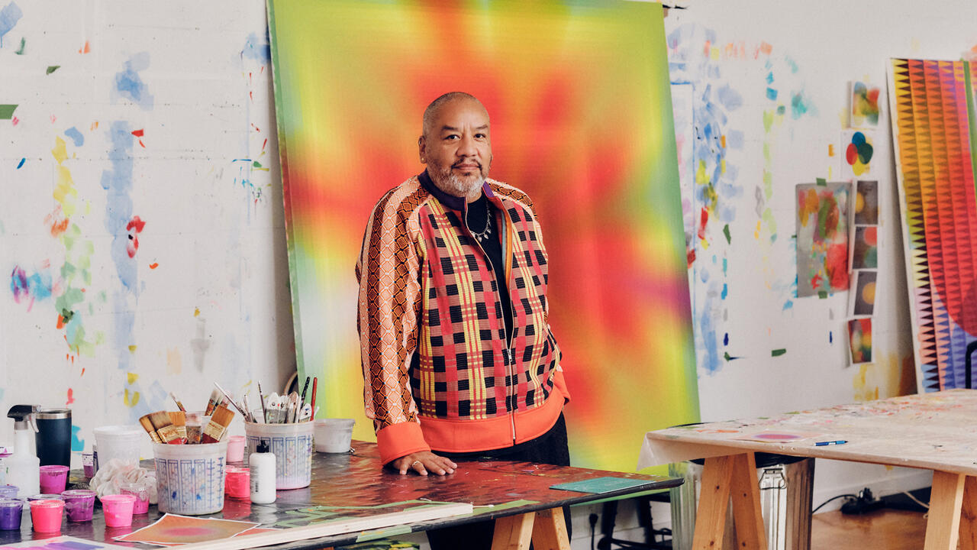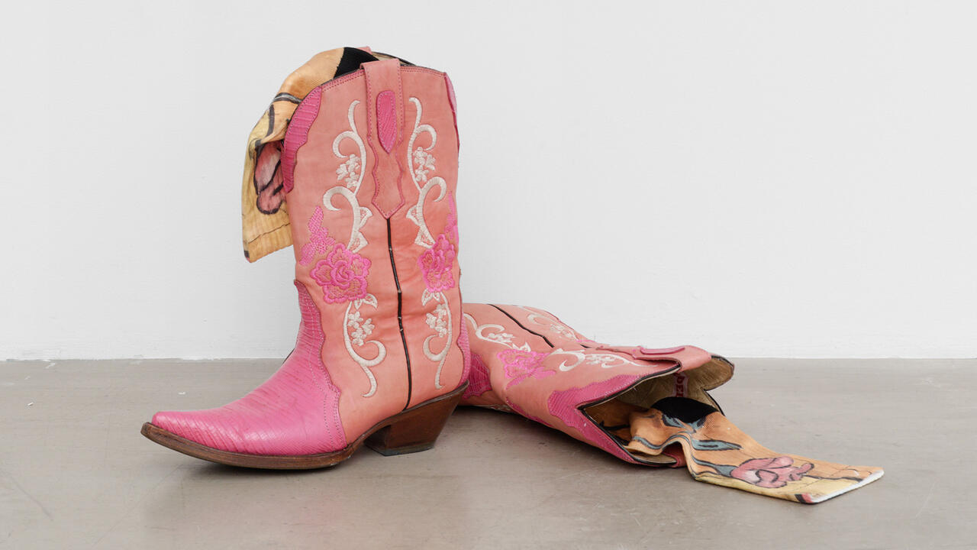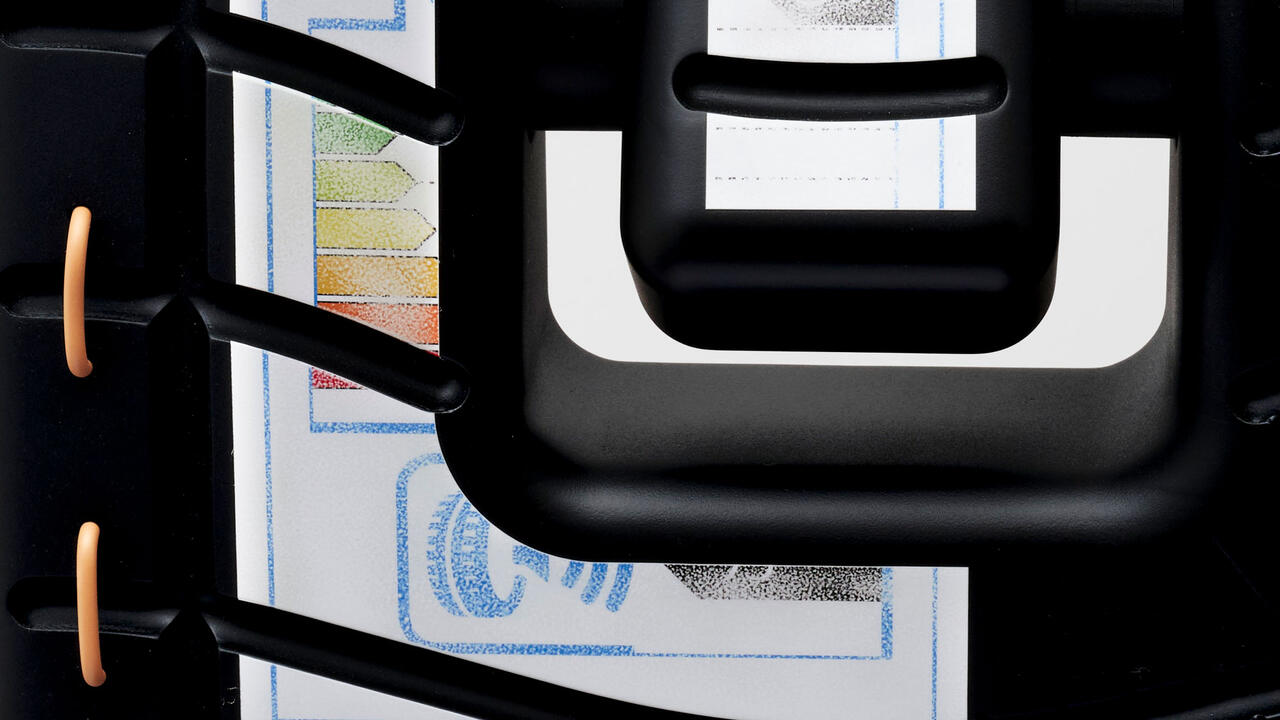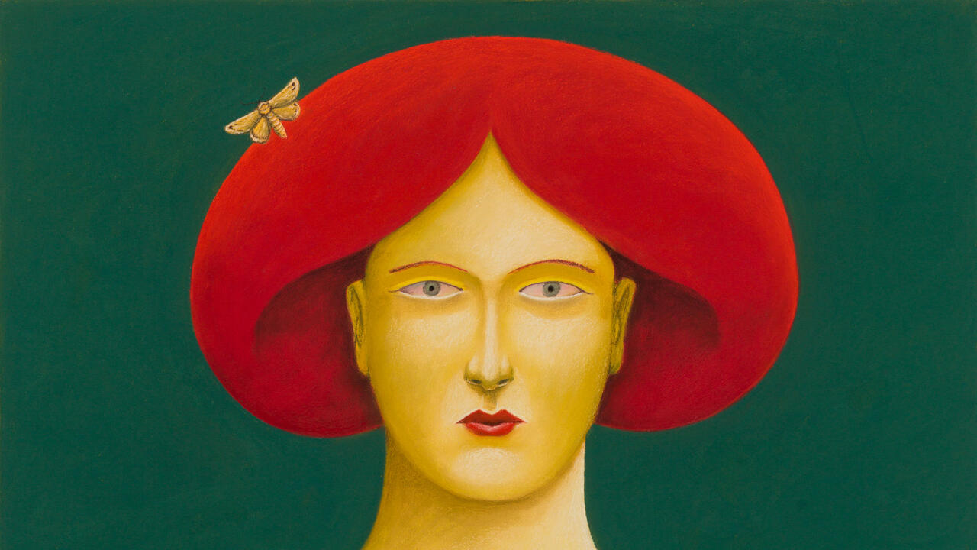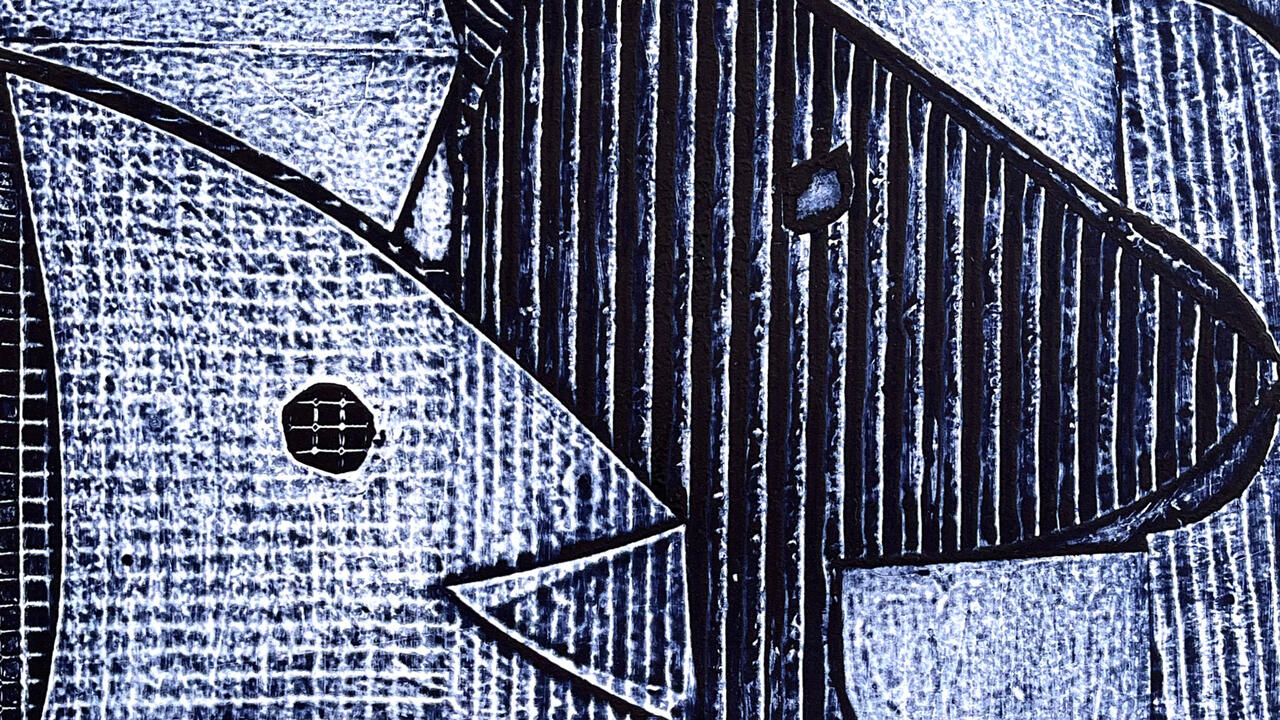Slow Dance: Lafayette Anticipations Opens in Paris
The innovatively designed home of Fondation d’entreprise Galeries Lafayette, remodelled by Rem Koolhaas, emphasizes the museum as flexible form
The innovatively designed home of Fondation d’entreprise Galeries Lafayette, remodelled by Rem Koolhaas, emphasizes the museum as flexible form

Rue du Plâtre, in the western part of Paris’s Marais, is named for the plaster that was once produced there from gypsum mined in the hills to the north of the city. Now among the chicest and most desirable of quartiers, the Marais, with its tangle of narrow medieval streets, is home to innumerable ‘artisanal’ purveyors of pastries and cups of coffee. However, the area was historically the home of craftsmen and traders who set up workshops in the courtyards of its stately hôtels particuliers, abandoned by guillotine-fearing owners during the revolution.
It is a neat location for Lafayette Anticipations. The permanent home of the Fondation d’entreprise Galeries Lafayette – the cultural and artistic foundation of the famed department store – opens to the public on Saturday in a 19th-century building at 9 rue du Plâtre, remodelled by Rem Koolhaas and his studio, OMA. The brainchild of Guillaume Houzé, whose great-grandfather was one of the Galeries’ founders, Lafayette Anticipations has had a clear commitment to the production of new work since its creation in 2013. Quite literally: hidden from public view in the basement of the four-storey building is a strip-lit workshop filled with state-of-the-art machines for wood- and metal-working, as well as silk-screening facilities. The aim is that many of the works to be exhibited in the galleries upstairs can be fabricated on site – though time will tell whether this amounts to something more than a fantasy of production, à la Marie Antoinette’s famous farmhouse at Versailles. (The American artist Lutz Bacher, whose solo exhibition inaugurates the space, works with readymades; however, the workshops are already being used to produce pieces for this summer’s group show.)

The opening of Lafayette Anticipations has been eagerly awaited – not least due to the intrigue of having a famous architectural name attached to a modestly scaled building project. Unlike the duelling titans of the Fondation Louis Vuitton – the space-age galleon designed by Frank Gehry that opened in the Bois de Boulogne in 2014 – and the magnificent 18th-century bourse de commerce – currently under renovation by Tadao Ando to house the collection of Kering CEO François Pinault – Lafayette Anticipations is all but invisible from the street. There is no glowing neon, no Centre Pompidou-like insides-outside industrial inversion. Only discreet signage (from a playful visual identity by Wolff Olins) above and across a new sliding glass door suggests that this typical Haussmannian building – four storeys of buttery Parisian limestone under a sloping mansard roof – is home to anything different to its retail and residential neighbours. Yet, the apparent simplicity of OMA’s intervention belies the length and complexity of the project.
Conversations between Koolhaas and the nascent foundation began six years ago. In 2012, OMA (with its ‘think-tank’, AMO) designed an exhibition to celebrate the centenary of the spectacular art nouveau cupola at the flagship Lafayette store on boulevard Haussmann. (One of Paris’s most popular tourist destinations, Lafayette Haussmann welcomes 37 million visitors annually; as a comparison, the Eiffel Tower is visited by around seven million.) At that time, 9 rue du Plâtre was being used as a preparatory college for business school. Completed in 1891, the building was designed by architect Samuel Menjot de Dammartin for François Xavier Ruel, the founder of the Bazar de l’Hotel de Ville (BHV). Inconceivable in the overheated real-estate market of today’s Marais, it originally served as storage space for the department store, located two streets away on rue Rivoli. (Since the 1990s, BHV has operated as part of the Lafayette group.) The horses that pulled goods wagons between the two buildings were stabled beneath the courtyard at rue du Plâtre, under a floor partially made from glass bricks to allow light through. OMA’s project has, therefore, been a warehouse conversion of a most unusual kind.

When OMA first came on site, the building was a warren of improvised classrooms with drop ceilings and partition walls. The studio initially proposed a number of radical renovations – maintaining the facade on rue du Plâtre but demolishing the structure behind; expanding the roof to form an exhibition space – with the intention of creating a typically functional and well-proportioned ‘blank canvas’ for the curatorial programme. However, planning applications coincided with a major update of the Plan de sauvegarde et de mise en valeur du Marais (PSMV): legislation put in place in 1964 by André Malraux, as France’s first Minister of Cultural Affairs, to conserve the area’s architectural heritage. The 2014 revisions extended the PSMV’s remit to cover a higher proportion of buildings constructed after 1800 – including 9 rue du Plâtre.
After consultation with Les architectes des bâtiments de France (the state body responsible for building conservation), it became clear that there could be no major interventions in the site’s historic fabric; rather, as far as possible, things should be returned to their original condition. Where Koolhaas and OMA found an opening for manoeuvre was the central courtyard, in which an auditorium had been installed at some point during the building’s days as a school. Guided by this limitation, OMA alighted upon a new strategy: rather than make a grand architectural gesture, they were going to build a machine.
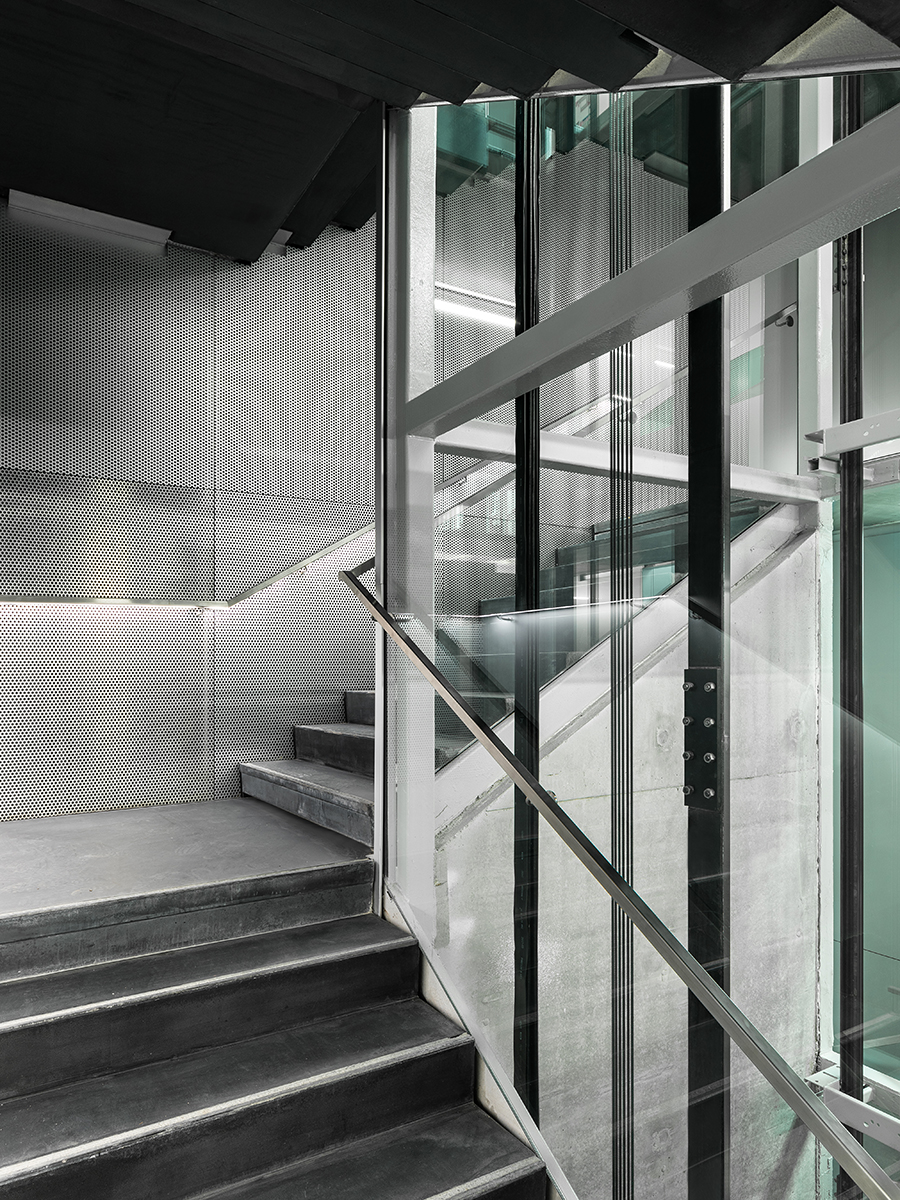
Though not immediately obvious when either fully elevated or depressed, the central floor space of the gallery moves. Nestled, on three sides, within the wings of the original building and contained, on the southwest flank, by a newly constructed wall of glass and anodized steel are two mobile ‘floors’. Each of these is made up of two independent sections – one big, one smaller – that can be positioned in line with the floors of the historical building, either independently or in tandem, to create a dynamic and highly flexible space – albeit one with very few walls. (The question of whether the foundation’s interest in performance and time-based media is a result of the building, or vice-versa, is pleasingly chicken and egg.) There are 49 possible ways to configure the galleries; however, given that each section is manoeuvrable millimetre by millimetre, should they be used as pedestals rather than platforms, the number of positions is almost limitless.
Philosophically of a piece with the quasi-industrial, return-to-production ethos of the site’s subterranean workshop, the idea of building-as-machine is one that Koolhaas has, in fact, been exploring for years. His iconic Maison à Bordeaux, built in 1998 for a couple – one of whom had been paralyzed from the waist down following a car accident – features a central, hydraulic piston-driven elevator platform that moves between floors; while the Wyly Theater in Dallas (completed in 2009) stacks front- and back-of-house spaces in a single flytower, allowing scenography and seating to be rapidly reconfigured or removed. Less directly, the idea of the unexpected and the responsive – architecture as fundamentally unstable – has informed Koolhaas’s thought from his early writings.

The floors move by means of a rack and pinion system, with the steel-toothed racks encased by floor-to-ceiling pillars that extend down beneath the basement at the corners of each platform. (Incongruously, though not unpleasantly, these pillars are painted lilac.) The electronically operated motors and guiding system are contained within the 70-cm depth of each floor: there are no cables, no hydraulics. Each of the big platforms measures 50 m2 , weighs 12 t and can lift 10 t; the smaller sections, measuring 25 m2, have a dead weight of six tonnes and can lift five tonnes. They move slowly and almost silently: a seemingly effortless, non-spectacular performance – more Judson Dance Theater than Super Bowl halftime show – like that of the building as a whole.
That restraint – though exercised everywhere with the satin finish of money-no-object luxe – is refreshing in a global institutional landscape increasingly crowded by architectural baubles. I like that the slow dance of the platforms is underwhelming; I like that the emphasis here is on having a space which works (in multiple senses). The moving floor could so easily have seemed like a gimmick but, within the confines of the site, you understand both its inventiveness and its practicality. The idea of the museum as flexible form has art-historical pedigree, of course. Were we being pompous, Lafayette Anticipations could be placed in a lineage that stretches from El Lissitzky and Alexander Dorner’s modular ‘Abstract Cabinet’ of 1927, by way of Cedric Price and Joan Littlewood’s oft-cited but never realized Fun Palace and the equally inventive exhibitions of Pontus Hultén in the 1960s, to any number of more recent reprisals. (In London, Carsten Höller’s 2006–07 Turbine Hall installation at Tate Modern and ‘Move: Choreographing You’, 2011, at the Hayward Gallery, come to mind.) Personally, though, I don’t buy the claim that just because a museum moves, it is dynamic. Ideas are what liberate art: a painting hung on a white wall can often be more thought-provoking and radical than an installation that is insipidly interactive.
At 9 rue du Plâtre, Koolhaas and OMA have come up with a typically imaginative, elegant and meticulously realized solution to a spatial problem. Now, it’s over to the artists.
This article appears in the print edition of frieze issue 194 April 2018 with the title ‘Slow Dance’.
Main image: Lafayette Anticipations, Paris, 2018. Courtesy: Lafayette Anticipations; photograph: © Delfino Sisto Legnani and Marco Cappelletti


