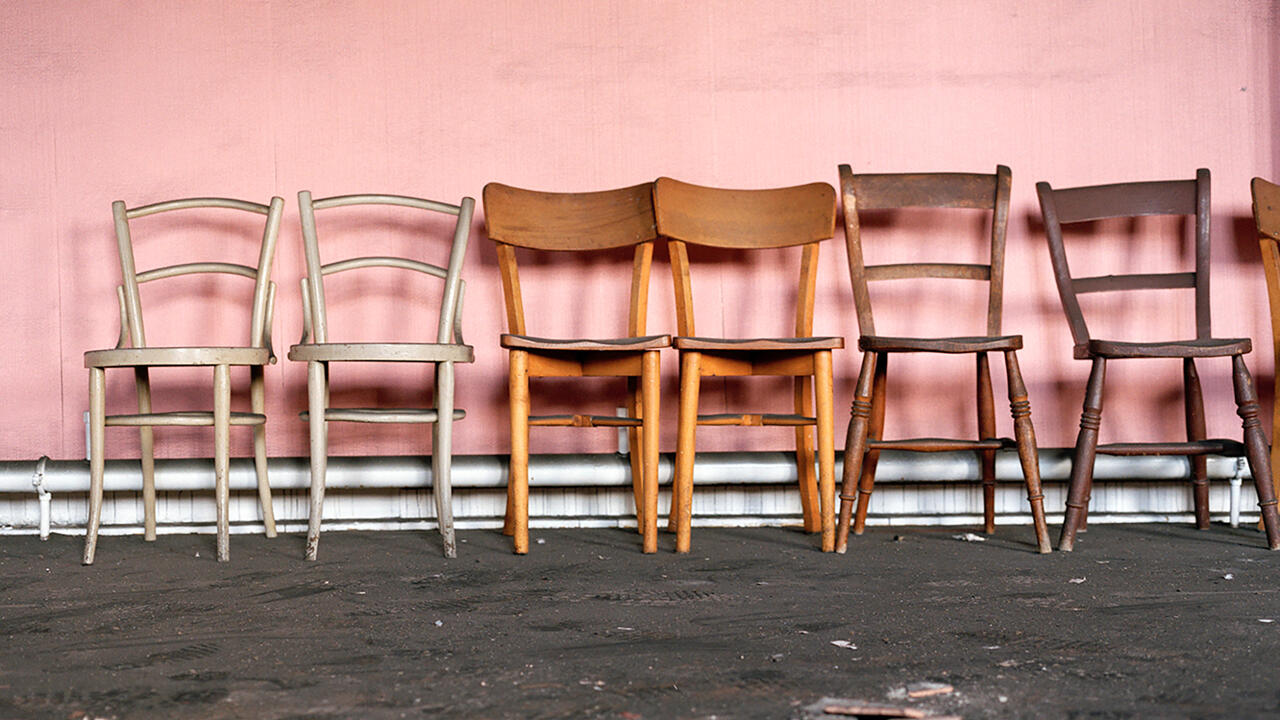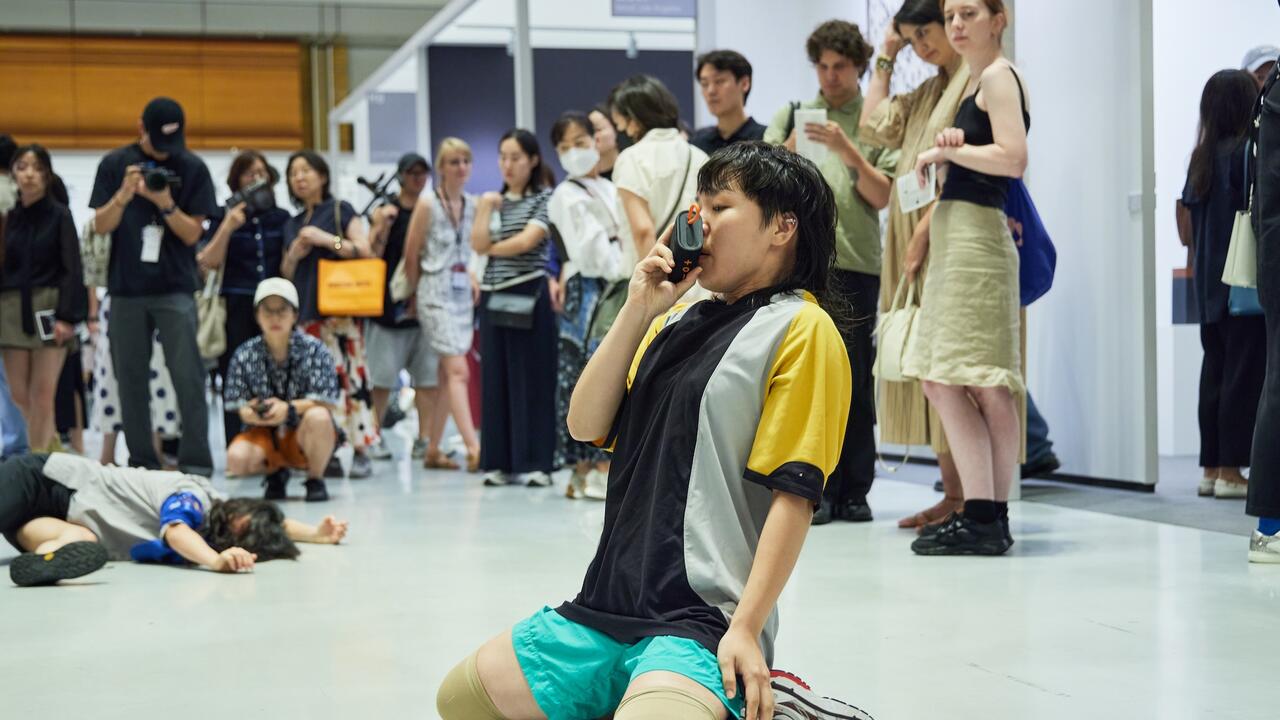Massimo de Carlo's Newly Renovated Portaluppi-Designed Milan HQ
Designed in the 1930s by the city’s most celebrated architect, the building has never previously been open to the public
Designed in the 1930s by the city’s most celebrated architect, the building has never previously been open to the public

Piero Portaluppi, one of Milan’s most beloved architectural sons, was a marble fanatic. He was so committed to the milky material that the floor of his office, now part of the Fondazione Piero Portaluppi, comprised a patchwork of different marbles. Visiting clients could pick out the tone and texture of their choice by pacing across this room-scale sample library. It’s rumoured that if a particular marble quarry had closed, Portaluppi would have that sample removed from the floor and replaced with a slab from an active quarry, maintaining the collage of tones as an active tool as well as a decorative delight.
‘He was definitely obsessed,’ says Lorenzo Bini, director of the Milan-based architects Studio Binocle, which has recently completed a renovation of Portaluppi’s Casa Corbellini-Wasserman, transforming it into the new headquarters of Milanese gallery Massimo de Carlo. Designed in the 1930s as an apartment block that included a two-storey family residence for its owner, the building contains no fewer than fifteen variations of marble. ‘He was not only picking the marble, but also the slab: “I want that slab in that position” and so on.’

Commissioned in 1924 by Guido Corbellini, a wealthy engineer and transport minister, and Paula Wasserman, heiress to a German pharmaceutical entrepreneur, the house was constructed with a seemingly limitless budget, which is reflected in its construction and material finesse. During its use as the family’s residential space from the 1930s until the 1970s, the first floor piano nobile, today occupied by Massimo De Carlo’s gallery space, was split by a zig-zagging frontier to separate the realms of the served and the servants.
On one side, a carpet-like procession of marble flooring drew visitors through a procession of living rooms, fumoirs and dining rooms, where ornate fireplaces sat framed in yet more marble. On the other side lay a kitchen, accommodation for a servant and a room specifically for an English teacher, complete with its own bathroom.
Today, following the work of Studio Binocle, this division is mostly noticeable in the material remnants: original ceramic tiles mark the space of the former kitchen, for example, which is today one of the galleries. Bino – who also created De Carlo’s second Milanese space, in the neoclassical Palazzo Belgioioso – began work on the piano nobile and basement in 2016. The spaces had been left largely dormant since the early-2000s.

After the Corbellini-Wasserman family sold the building in the 1990s an oil company moved in. At this point the building had not been listed, meaning much of Portaluppi’s work could have been lost. ‘They made interventions that were quite ugly but could be removed,’ explains Bini, much of whose work involved uncovering original paint and floor details. ‘They had the opportunity to make a disaster. It was very lucky we found it in a decent state, most of the original features were still there.’
One highlight is a tempera painting by an unknown artist which adorns the walls of the entrance hall of the converted gallery and depicts the city of Mediolanum (Milan’s ancient name) and the surrounding countryside with streams, creeks, roads and pathways leading to other towns in the Lombardy region. Interrupting the cartographic scene are large, detailed drawings of birds. The whole ensemble is surprisingly naive, and provides a warm contrast to the luxury sheen of the rest of the house’s former living quarters.

Another standout is the exterior staircase, an object of such sculptural prowess it originally stood alone in a glass case at the 1933 Triennale di Milano. After that is was dismantled and recycled into functional use, connecting the piano nobile with the second floor of the main residence. Today it is out of use, although visitors to the gallery can see its carved slabs up close from an exterior patio, which will be used by the gallery for events and installations.
From here the building’s facade is visible, the lower-third of which is clad in marble slabs that move through reds, whites and greys. This is Ornavasso marble, sourced from a valley in the northwest of Italy with two quarries. One of them was used exclusively to clad the marvellous Duomo di Milano, the largest church in Italy. (Only Saint Peter’s, in the Vatican City, is bigger.) This fact would not have been lost on marble fanatic Portaluppi, as he chose the cladding for this only slightly more humble abode.
Main image: Massimo De Carlo, Milan/Lombardia designed by Studio Binocle, 2019. Courtesy: Massimo De Carlo























