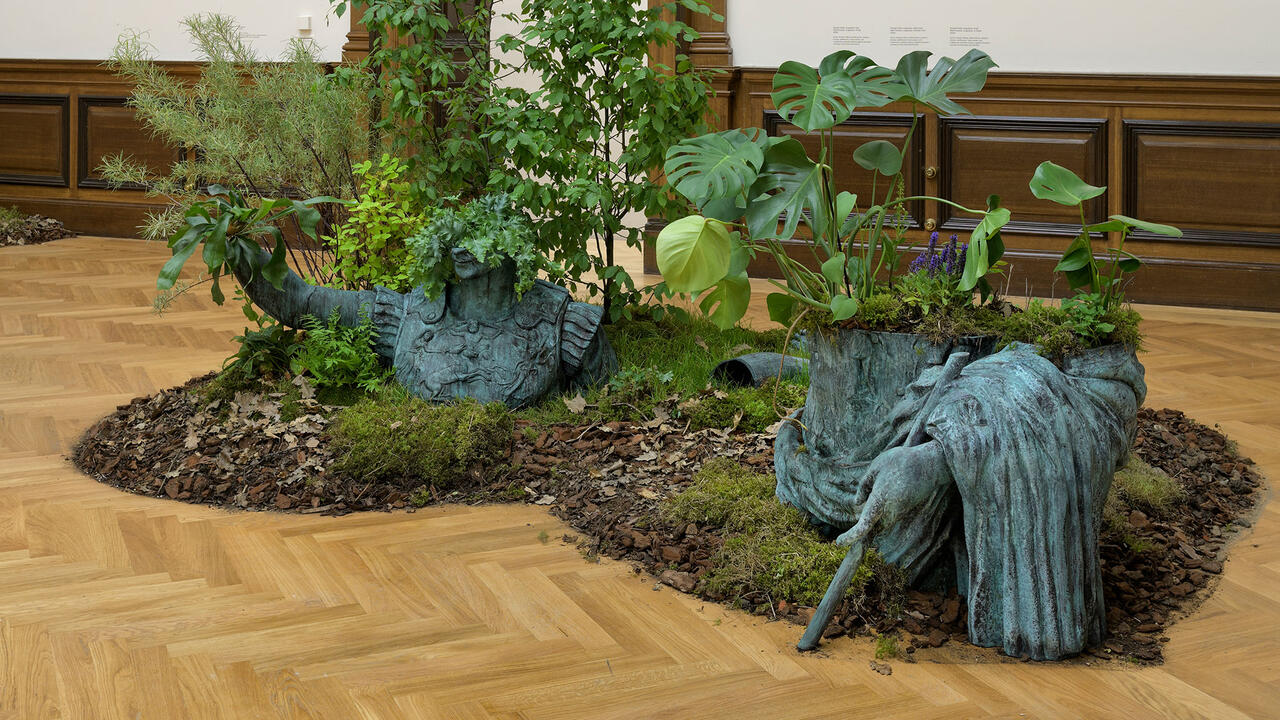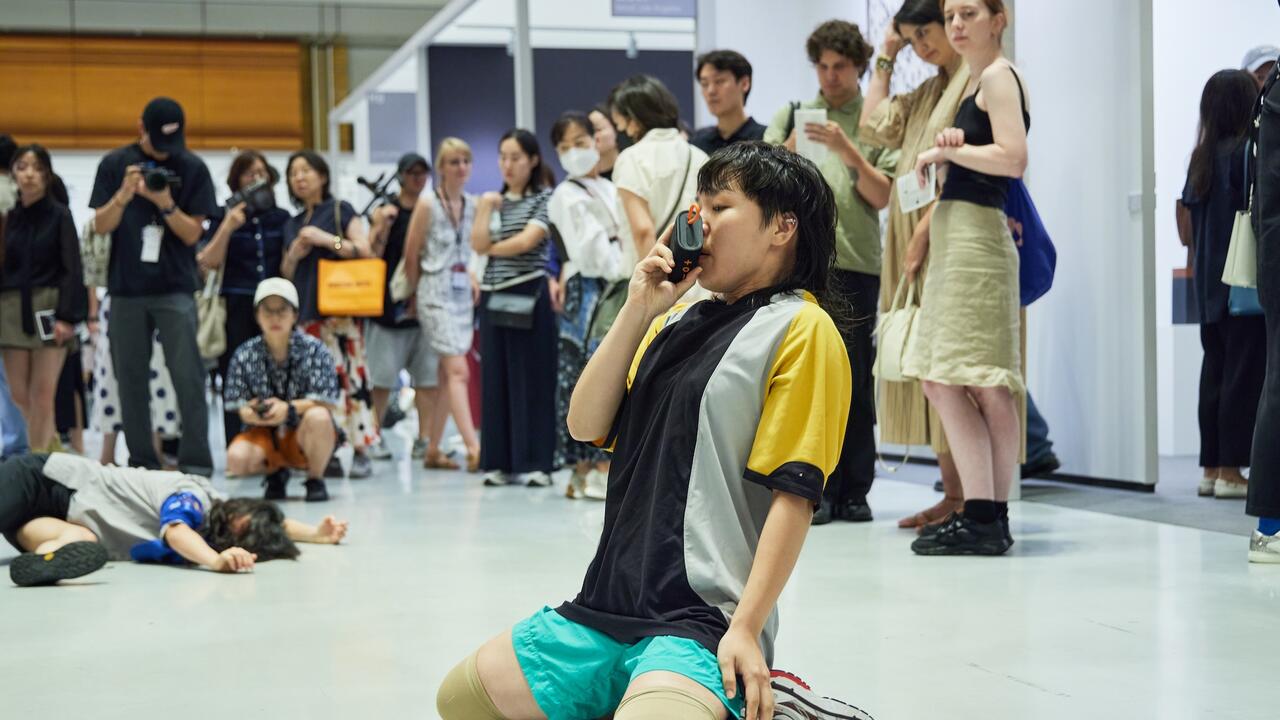Pre-fabs Sprout
Manfred Pernice
Manfred Pernice

This expertise informs his sculpture, which can best be read as a critique of these architectural mediocrities. Pernice's work takes as its starting point the basic shapes that dominate our urban environment, with its dull geometry of parallelepipeds and cylinders, and then reproduces them in materials available from any DIY shop - chipboard, planks or tiles. The result is no more an architectural model than it is a habitable building. Pernice performs a translation of architecture into sculpture: he produces architectural metaphors that articulate the experience of life in surroundings shaped by a worn-out functionalist aesthetic.
One of Pernice's most distinctive techniques is to isolate a particular form and then play with it, testing its possibilities. In so doing, of course, he is effectively imitating some of the heroes of Modernist design: Le Corbusier, with his penchant for silos, for example, or Walter Gropius with his soft spot for factories. Pernice is a sucker for containers. Many of his sculptures start with a basic cylinder shape - he calls them Dosen (tin cans) - which he then transforms, adapts, decorates or incorporates into some larger project. Although he transforms these primary forms into objects of fascination, Pernice deliberately avoids their fetishization through the use of cheap building materials and the skillful sloppiness with which he assembles his work.
Dosenweg (Tin Can Trail, 2000-01) provides a graphic example of how these modular forms can provide an architectural critique of a specific site. For this composite project the artist installed a series of individual 'tin can' pieces in public spaces all over Hamburg. Outside the main station he placed Bahnpolizei-Dose (Railway Police Tin Can), a huge cylinder shape covered with blue tiles similar to those used in the nearby station entrance. In Park-Dose (Park Tin Can) a large concrete column was hidden at the back of a multi-storey car park - the kind of place that always stinks of piss. With its door, window and vertical loophole, the column looked like a cross between a newspaper kiosk, a bunker and the sort of advertising column found in every town in Germany. While highlighting the cold anti-aesthetic of washable tiles and plain concrete, these two pieces of abject architecture also expressed a fascination with the dismal surfaces we find ourselves rubbing up against every day.
Sardinien (1996), first shown in Galerie Neu's booth at Art Forum Berlin in 1996, follows a similar vein. A two-metre tall assemblage of forms too large to be a model but too small to be a building, it looks something like a combination of shrunken Modernist bungalow, motorized trailer and hot dog stall. There are no windows, but on one of the walls is a display case containing a used coffee cup, while on the adjacent wall hangs a small photograph with an idyllic view of a sunny southern landscape. The point of this conjunction of suburban coffee-morning complacency and romantic wanderlust was to evoke the spirit of the 1950s, when the newly prosperous German population discovered the joys of mass tourism in the Mediterranean or, suddenly house-proud, began enthusiastically extending their houses by adding features such as porches and garages. Much of this new design can only be described as pseudo-Modernist, and Pernice's title can be read as an allusion both to the Mediterranean island destinations offered by the tourist industry and to the sardine-tin shapes of 1950s architecture (as well as an oblique pun on the name of architect Eero Saarinen). But Pernice's critique is not purely aesthetic. It extends to the way that architecture is imbricated with our social and emotional reality: the scary pairing of the over-ambitious and the provincial that since the 1950s has shaped not just German cities but also homes and lives.
Sardinien resembles perfectly what Robert Venturi, Denise Scott Brown and Steven Izenour refer to as the 'decorated shed'. In their seminal study Learning from Las Vegas (1972) they condemn the functionalist determinism that has become modern architecture's guiding principle: the idea that if the form of a building renders its use and construction transparent the building thereby embodies some sort of architectural truth. As a counterblast to this heroic rhetoric the authors advocate the building of 'sheds' - sealed box structures with a plain exterior that can be 'decorated' with ornaments chosen at random. The same refusal to establish a transparent relation between interior and exterior constitutes one of the main features of Pernice's works. Structurally they are
divided into an empty, inaccessible core and an opaque surface, on to which ornaments - tiles, photographs or texts - can be attached like so many Post-It notes. The interior and exterior do not form an intrinsic whole; they merely coexist as two unconnected dimensions of one object.
Block F, the central element of Pernice's installation Klagenfurt u.a. (Klagenfurt among other things, 1999), is another 'decorated shed'. First shown at the gallery Nächst St Stephan, Vienna, in 1999, and then in modified form at Manifesta 3, Llublijana, in 2000, the work consists of 12 chipboard boxes, like miniature versions of the crates used on container ships, some of them rust-coloured, others white or left unpainted. The boxes are stacked on top of each other in four rows to form a huge block, vaguely resembling the prefabricated units used to house workers on building sites all over Berlin. On the front of the construction Pernice stuck a text and two photographs. The text was taken from a novel by the Klagenfurt-born author Ingeborg Bachmann; one of the photographs shows a bungalow in an open landscape, while the other is of a docked ship. Despite its massive scale, the box construction is completely flimsy; if you hammer on it with your fist it resonates like a drum, the thin timber acting like a sounding board. The boxes, far from being functional, combine to form a monument to opacity and dysfunctionality.
The wilful rejection of functionalism also serves to reinforce the theme of romantic escape and despair invoked by the text and photographs - a story of longing for faraway places and the freedom of the seas, of disappointment, loss and the restless pursuit of change. The maritime motif was taken up by four Dosen installed next to the block, which, with their brightly painted, pointed tops, look like buoys. In the next room, Raumteil 513 (Room Part 513), a rounded partition wall reduced the gallery space to a narrow corridor leading to an open window: a symbol of escape and/or suicide. But despite its dense emotional subtext, the way that Pernice presented his imagery not as an index of private feelings but as a set of objets trouvés meant that the exhibition avoided a banal sentimentalism - elements such as a snapshot or a magazine cutting hint at a common imaginary and possible emotional realities.
At Documenta 11 this year Pernice exhibited ESTREL: Quattro Stagioni (ESTREL: Four Seasons, 2002), a sculpture shaped like a truncated pyramid with a smaller cube shape stuck on top. Each of its steep side walls is treated differently: the first comprises a display cabinet, empty apart from a writing pad and matchbook adorned with hotel logos. In the second wall a video monitor is installed, showing images of a spacious hotel interior comprising a reception area and an Asian restaurant. The characteristically anonymous design of the hotel lobby epitomizes the kind of cheap sophistication thought to appeal to business travellers and middle-class tourists. The third wall has a large, slightly ornamental shape cut out of it, which allows a view inside the sculpture.
To the fourth side Pernice attached panels covered with a reflective coating - again, prefabricated components familiar to anyone who has been inside a modern office block. While individual details such as the hotel lobby in the video, the ornamental cut-out or the glossy panels suggest the cerebral values of Postmodernism, the basic pyramidal form of the sculpture is more reminiscent of the hard edges of 20th-century industrialism - of blast furnaces or the hoists for the coalminers' cages at the pithead.
Perhaps the best way to describe Pernice's sculpture is as a hybrid architecture, combining the imagery of the industrial landscape with the eclectic idiom of a post-industrial a-topia of foyers, shopping centres and office blocks. He contrasts Modernism's heroic celebration of industrial labour with the shapeless and unheroic ambience of the modern global service economy, an architecture that, although we are surrounded by it, remains a terra incognita with no distinctive landmarks. Pernice isolates specific features of this monotonous design mediocrity - elements that are worthy of our attention only by virtue of being inadequate, misshapen and derivative - and embraces them with a mixture of fascination and revulsion. Yet by linking this formal analysis to elements of a personal narrative he manages to capture the austerity and loneliness of a life spent in bungalows, offices, car parks and conference centres. The result is a precise topography of how an environment devoid of soul can affect the lives of those who inhabit it.























