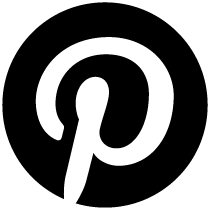Trespassing: Houses X Artists
The MAK Center, Los Angeles, USA
The MAK Center, Los Angeles, USA

Why is it that the LA art world is so fascinated with architecture? Jorge Pardo has suggested that it is simply the outcome of our lack of museums. We do not have much in the way of modern paintings or sculptures to look at; what we do have, though, is modern buildings.
Pardo consistently cites the influence of such architects as Richard Neutra and, especially, Rudolph Schindler on his own work, which can be seen, overall, as an attempt to apply a Modernist formalism to questions of social space. This consciousness of the social as a kind of content literally shaped by the aesthetics of built form, so germane to the realm of architecture, continues to have all sorts of novel and striking repercussions on the work of art. It makes good sense, therefore, that this latest report on the art and architecture crossover - here referred to, as a trespassing - should have been mounted at the MAK Center's Schindler house. This is, after all, one of the architect's most speculative constructs: an experiment in communal living that went famously awry.
Initially designed for two couples, it wound up housing only Schindler and his wife, Pauline, who subsequently separated. Walls were erected and torn down, and a turbulent mix of utopian sentiment and disillusionment still pervades its maze-like cluster of rooms, seeping into each individual piece in this show. Displayed as models with accompanying plans and didactics, these effectively run the tonal gamut from earnestness to outright irony. Between structures that could be built and those that probably never will be, one gains a fairly broad overview of the creative advantages, as well as the drawbacks, of this particular interface. It is not only that art stands to gain something from architecture, because the opposite holds equally true. In fact, the 'Houses X Artists' project was initiated by OpenOffice, the design team Alan Koch and Linda Taalman, as one of their company's earliest efforts. (That they have since been commissioned to design the Dia's massive Beacon space is no doubt the most tangibly successful outcome of this show.) For them art suggested a short cut to fulfilling certain architectural ambitions that would have taken much, much longer via the conventional channels. As Taalman states in the catalogue: 'As architects we're confronted with the problem that, for us, the client comes first and the artefact comes second. Which means the client is a mechanism of production. You need that mechanism to be in place before you actually begin the production. That's especially frustrating as a young office.'
Artists reverse this process, however, generating the artefact first - at least, in principle. Contacting a range of artists whose practice already inclines toward design - Kevin Appel, Jim Isermann, T. Kelly Mason and to a lesser extent, perhaps, Chris Burden, David Reed and Jessica Stockholder - OpenOffice volunteered their services to help realize their most fanciful visions of the ideal, or not, home. This was back in 1998 - the very same year that Pardo's own house-as-art project, 4166 Seaview Lane, was unveiled to the public.
Mason, who, like Pardo, has long been engaged with the state-of-the-art in lifestyle technologies, turns in a home as manufactured (as opposed to pre-fab) kit - a collection of architectural parts that may be configured any number of ways by the buyer. Here it is imperative that the project actually works, and does so on a broad scale, for it is centred on the production of differences. Ultimately Mason envisions a whole kit-community, with each unit individually sculpted (as opposed to designed) by its owners. His transposition of terms, from the discourse of art to architecture, and then back again, is an important strategy for all the participants, serving to expand greatly the objective parameters of each given proposal.
Similarly, in the case of Isermann, it is all about reinfusing the machine-made object of design with a crafted presence. A past project involved papering the concrete walls of Le Corbusier's ultra-ascetic Unité d'Habitation apartments with pulsing Op-inspired patterns. Here it is rather an ingeniously undulating roof line that is the key feature, activating an otherwise basic, box-like house. A flat roof is folded up, origami-style, into a series of interlocking diamond shapes that open up at the edges to become clerestory windows. Inside, one imagines these highlighting a quite sublime overhead view, like a canopy of sharply quilted clouds. Perhaps this concept is already being implemented in Isermann's house in the desert, his live-in Gesamtkunstwerk - it is, at any rate, conceivable.
Less so is Renee Petropoulis' fusion of the domestic with the semi-public space of the contemporary gas station minimart (GSMM). The artist has scrupulously mapped out her commuter patterns between home and school, gallery, shopping, etc. in a series of radiating lines that are then reeled back in, making for an all-purpose dwelling of production and reception, distribution and consumption. Nominally concerned with issues of convenience, this is ultimately revealed to be the sugary coating for a bracing dose of consumer critique. Even more dystopian is Chris Burden's proposal, slated for part 2 of 'Houses X Artists'. Meditating, perhaps, on the simultaneous shrinking of the nuclear family and the exorbitant expansion of its living space, Burden has designed what is basically a single-family skyscraper. Bedroom, bathroom, kitchen, living-room, basement - all are equal-sized and stacked into a paranoid monument to phallic power. At a time when local art schools such as ArtCenter are attempting to bring their curricula back into line with their original Bauhaus objectives, while, for their part, vanguard architecture schools such as Sci-Arc are enthusiastically absorbing the arty-est elements of Visual Semiotics 101, this exhibition must be commended for so clearly introducing the terms of a dialogue - or argument - that will continue long into the future.


















