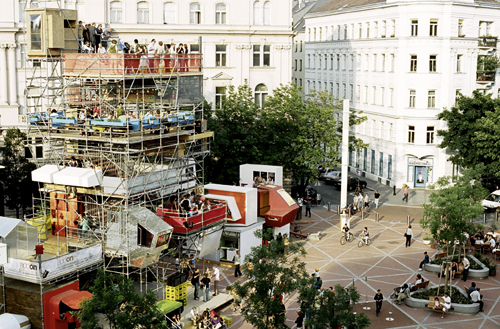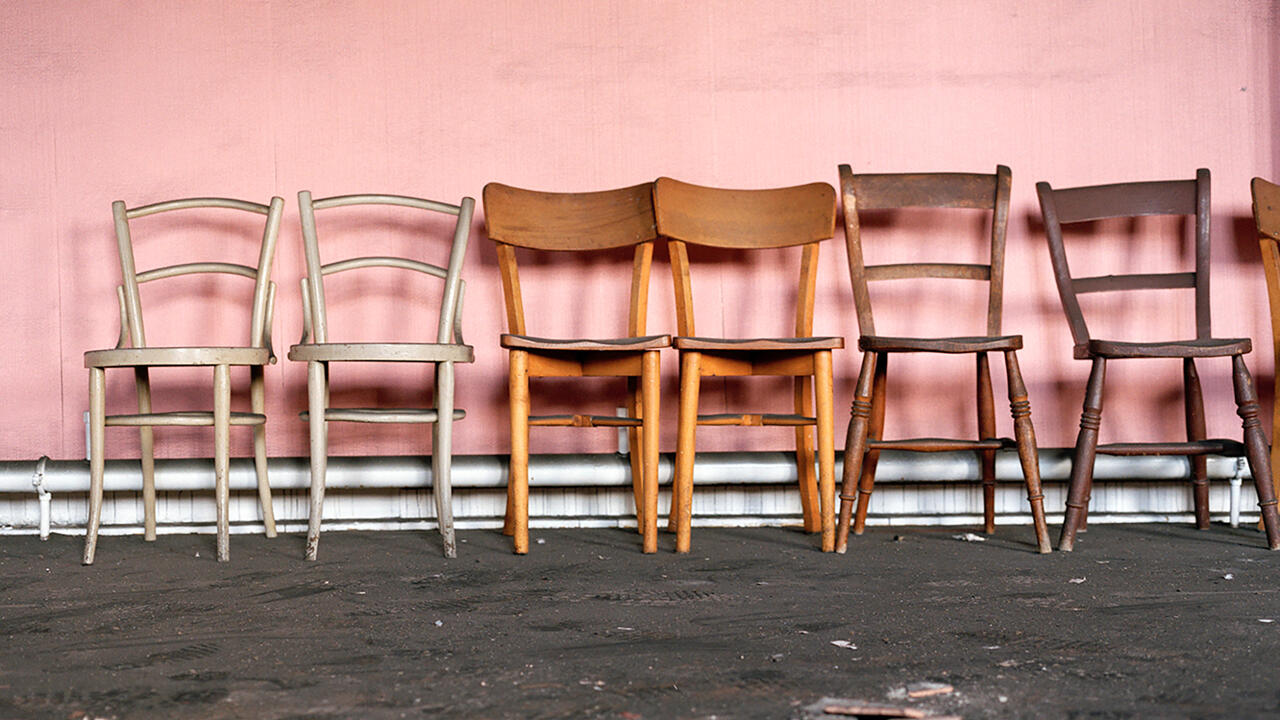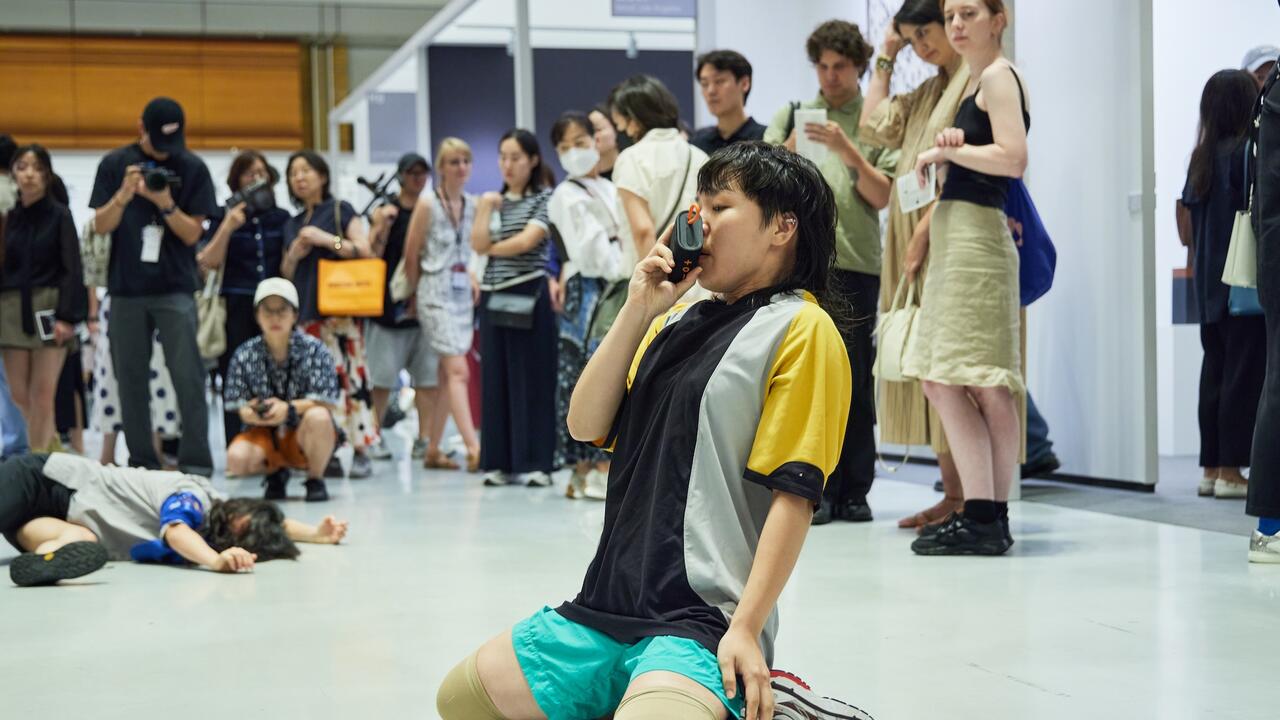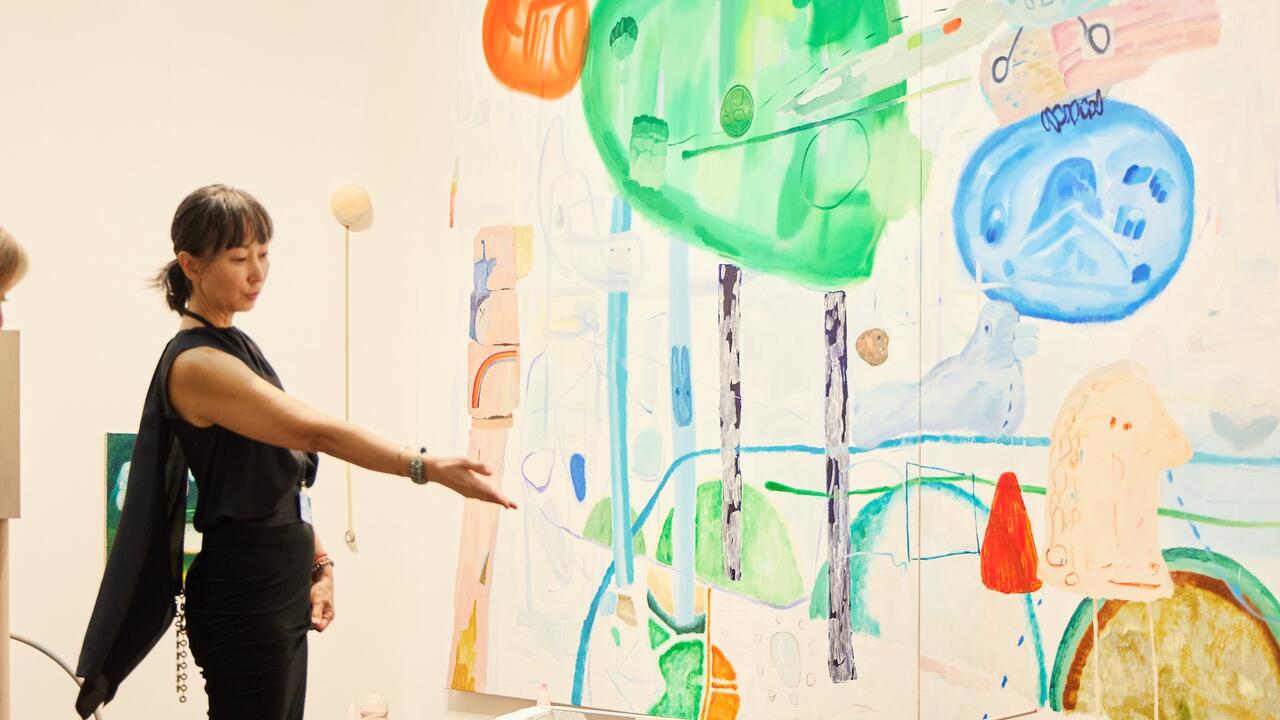Vienna Interiorism II
Vienna has a unique relationship to interior design. An essay by Helen Chang explores the effect on architecture in the city, inside and out
Vienna has a unique relationship to interior design. An essay by Helen Chang explores the effect on architecture in the city, inside and out

A three-legged stool reappears in photographs of Viennese architect Adolf Loos’s interiors. At once elegant and comfortable, its seat is generously sunken from use. One suspects it was Loos’s own. The stool served as an accomplice in staging Loos’s spaces, adding to their sumptuous materials of marble and inlaid wood where one might easily imagine spending time and basking in the traditional sense of comfort. But the chair is an anomaly: Loos abhorred photographs in the architectural press, and took as ethical a position against spaces created for the lens as he did against the aesthetics of ornament itself.
But it turns out that in photography as well as in life, some staging is necessary. It was amidst the conflict between inside and out, private and public, and claustrophobia and agoraphobia that Loos committed to revolutionizing the Viennese interior. As Beatriz Colomina writes, Loos realized that life ‘proceeds on two disparate levels – our individual experience and […] our existence as society.’1 In Vienna, Loos’s introverted pursuit of that inner space exists somewhere between a physical and psychological one, and that still remains contemporary today, though inside is now anywhere but a place.
At the time, cities were viewed as dire places. At the turn of the century, Vienna was the sixth largest metropolis in the world; the house served as a necessary retreat from the public sphere. In 1896, Freud attributed women’s agoraphobia to confusion brought on by their repressed desire to become streetwalkers, to ’take the first man one meets in the streets.’2 More reasonably, Viennese architect and urbanist Camillo Sitte blamed the general agoraphobia on the demolishment of the city walls, done to make way for the Ringstraße, leading to feelings of paranoia and vulnerability.
But withdrawing to the indoors often wasn’t better. In buildings from the Ringstraße era, entire families crowded into two-room apartments – miserable conditions belied by the buildings’ ornate facades, which Loos compared to Potemkin villages. Vienna was a city of masks, he observed, and it was this psychological resistance to exhibiting a mental interior that Loos attacked, leading him to engage with interior architecture to an almost fetishistic degree. The ‘Viennese attention to the mask’, Colomina writes, citing Hannah Arendt, ‘ends up focusing on an inner space even further removed, the space of “intimacy” […] it is this obsessive concern with the surface that constructs the intimate.’3
Loos’s rooms are economical and spare, yet highly differentiated. Intricate 3D sequences of rooms, or Raumpläne (room plans), with floors and ceiling heights, entrances and views – always toward the interior – were calculated for each space. Such private houses contain ‘a theatre box inside the house’ – the perfect inversion of Walter Benjamin’s idea of the house as ‘a box in the world theatre.’ The rooms of the Villa Müller proceed with an increasing sense of privacy from the drawing room through the dining room, study and eventually the lady’s room, the ‘Zimmer der Dame’, a raised sitting area at the house’s centre. Placed just over the entrance to social spaces, anyone entering could easily be seen; the room negotiates between control and comfort, inside and outside, the roles of spectator and actor, domestic power and gender. Here, architecture becomes a viewing device.
While it may seem more obvious to trace Loos’s legacy to Postmodern Viennese architects such as Hermann Czech, I would argue that Loos’s influence today is perhaps most pervasive outside, in the form of temporary urban interventions.
Vienna’s housing interiors today are largely determined by real estate markets and intricate subsidy regulations whose accompanying financial pressures leave little room for architectural experiments, much less for critical architectural practice. On the other hand, temporary interventions are increasingly welcomed by city officials and developers who see them as paving the way to neighbourhood gentrification and community building in the dilapidated spaces often targeted by contemporary practitioners of urban interventions. Their roots can be traced back to the performative interventions of the ’60s and ’70s, at the height of Viennese Actionism, when architects followed suit and moved their work to the public, and often to the historic city, in order to shock and provoke.

In Coop Himmelb(l)au’s Stadtfußball (1971–72), one-story-high soccer balls rolled freely up and down the Kärntner Straße. One image shows an elderly dame smiling benignly at a man kicking one of them, the late afternoon sun casting long shadows on the crowd. Around the corner on the Graben, in Haus-Rucker-Co’s Gehschule (1971–72), passersby waltzed, jumped and stumbled through an obstacle course-like structure. Through these playful and performative actions, the architects drew citizens into the streets to reanimate the inner city, then suffering from urban flight.
What one doesn’t see is the discontent that was stirred up by the actions. Vandals repeatedly knifed the balls and attacked the Gehschule’s platforms. The suspected perpetrators were the remaining noble residents as well as exclusive shop proprietors, who were more concerned with preserving a certain social order and hierarchy than reviving their district, especially if the base entertainment-seekers didn’t intend to buy their furs. Like Loos, the architects used architecture here as cultural critique, unmasking social norms and tensions via a theatre that convoluted both actor and spectator, private and public.
Contemporary heirs of urban interventions include architects Peter Fattinger, Veronika Orso and Michael Rieper. In Add on. 20 höhenmeter (2005), various containers, including a trailer, were placed within a several stories high scaffolding and used as a Werkskantine, Schrebergarten or Wohnwagen (office cafeteria, allotment garden, mobile home) nearby residents were invited to use the rooms, as well as watch the acts of daily life unfold in public. Bellevue, Das Gelbe Haus (2009) was set atop a barely-used park, itself on top of a freeway that had abruptly partitioned a neighbourhood. The temporary structure had a pitched roof and flowering balconies – an ironic caricature of houses in the surrounding countryside – and was painted entirely in a traffic stopping yellow. Like Add on, its site was a neuralgic point in the city, quickly attracting diverse crowds with its programming and spaces: visitors gathered nightly on yellow crates on its lawn, the highway thundering underneath. The projects resemble their ’70s forebears by introducing private life into the public realm. But their emphasis – less on provocation – was new: an active reappropriation of the city while exposing it as unfinished, in need of renegotiating social relationships as a condition for cohabitation. That the interior of the house remains the stage used in these performative interventions may be no surprise. As in Loos’s time, interior design’s shorter life cycle and metabolism is better suited to reflecting new ideas on living than immovable facades and buildings – as well as for the now-customary search for a placeless inner space.
1 Beatriz Colomina, Privacy and Publicity, Modern Architecture as Mass Media (Boston: MIT Press, 1996), p. 32
2 Sigmund Freud, The Complete Letters of Sigmund Freud to Wilhelm Fliess, Jeffrey M. Masson (Ed.), Cambridge, MA: Harvard University Press, (1985), pp. 217–18
3 Beatriz Colomina, Privacy and Publicity, Modern Architecture as Mass Media (Boston: MIT Press, 1996), p. 28
















