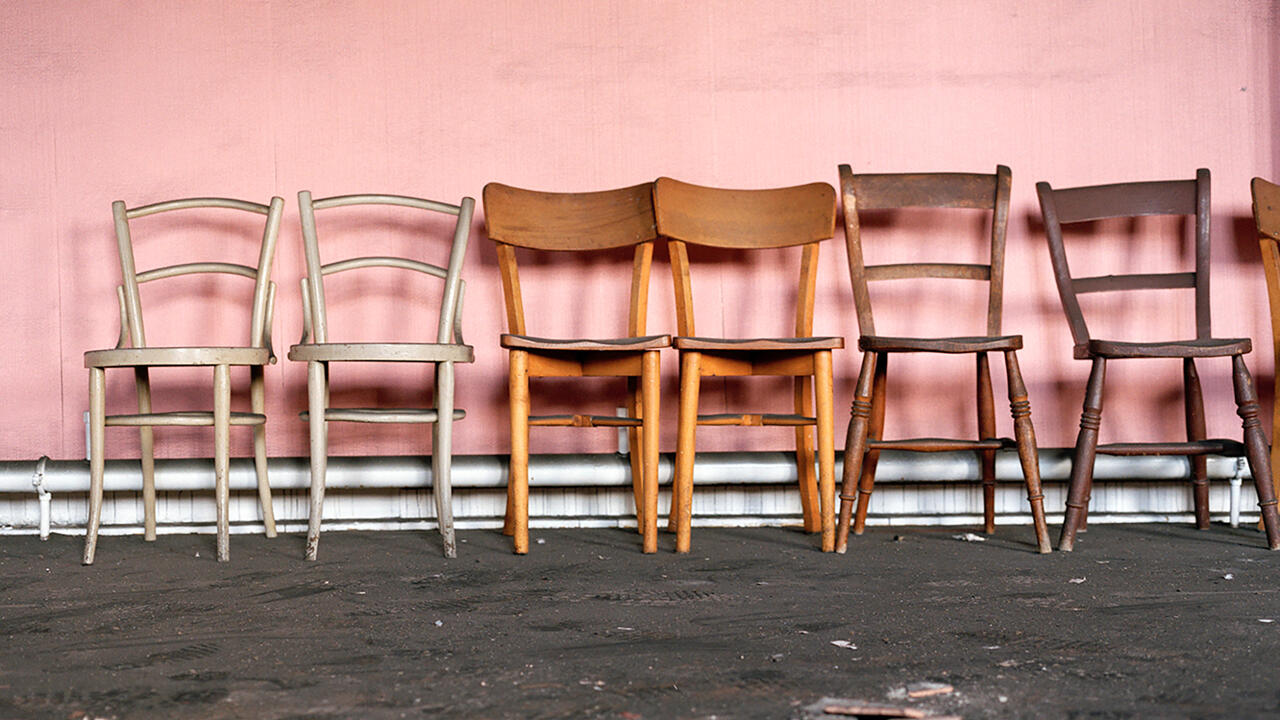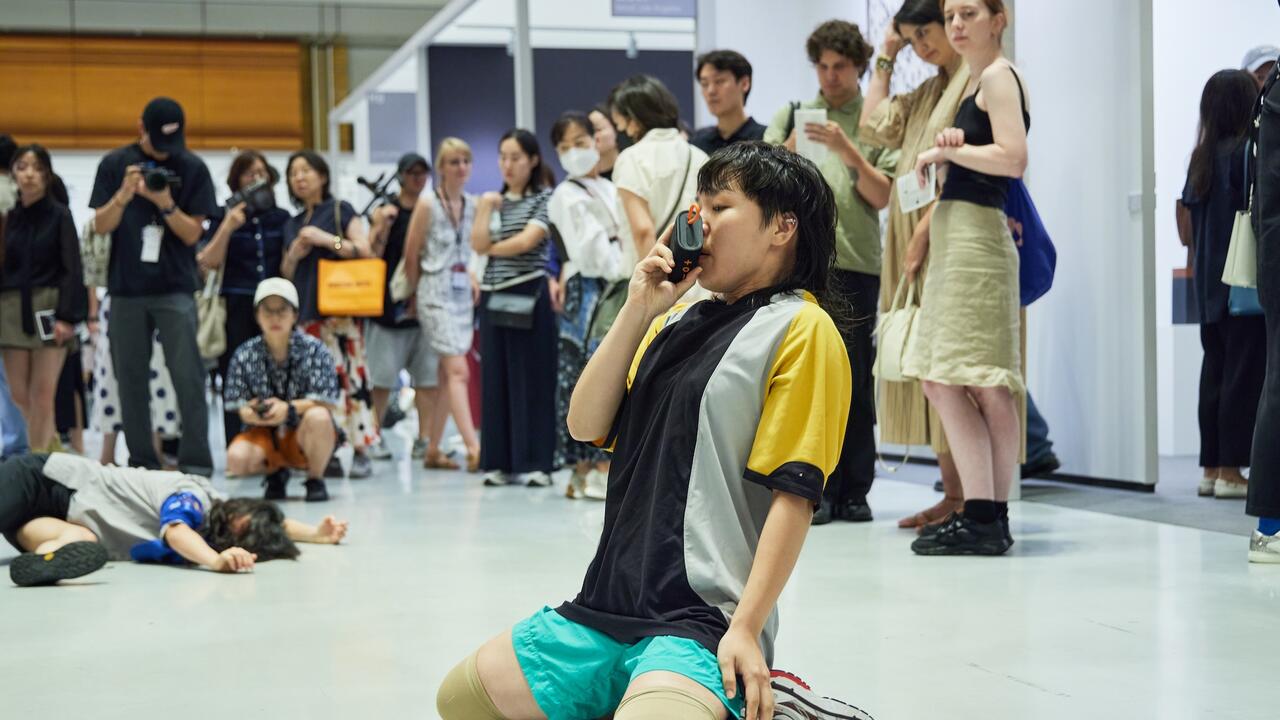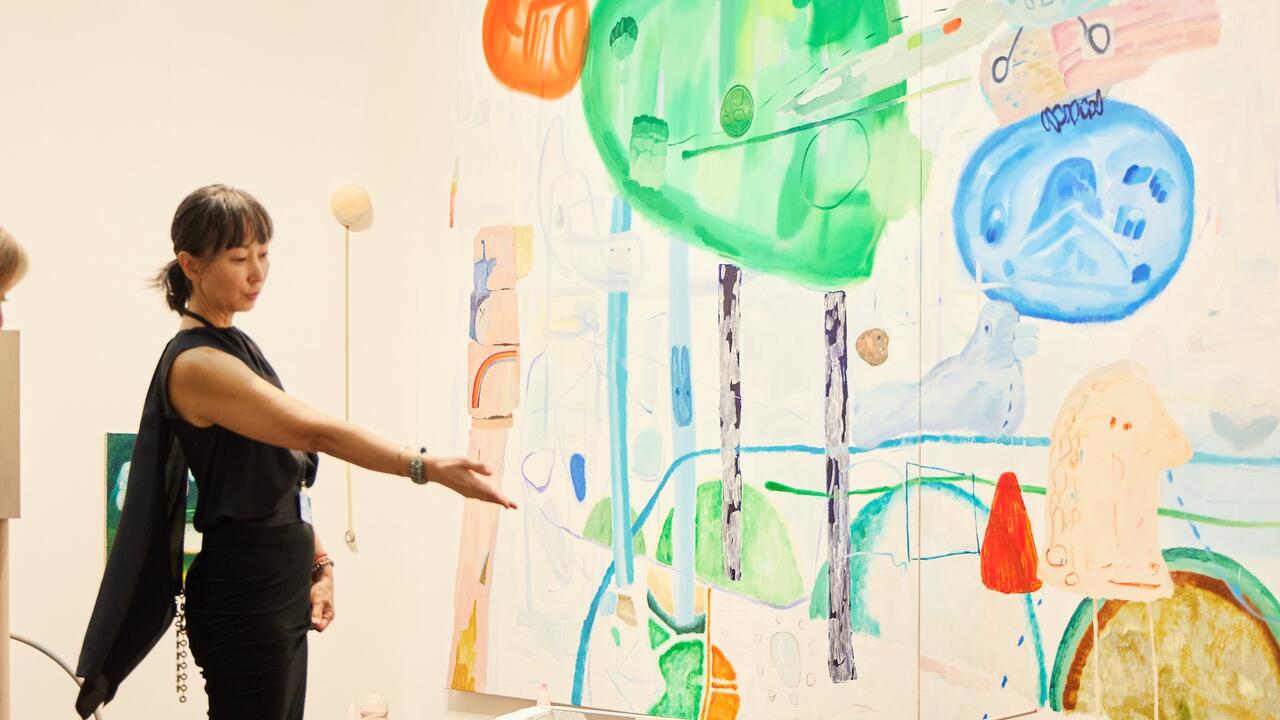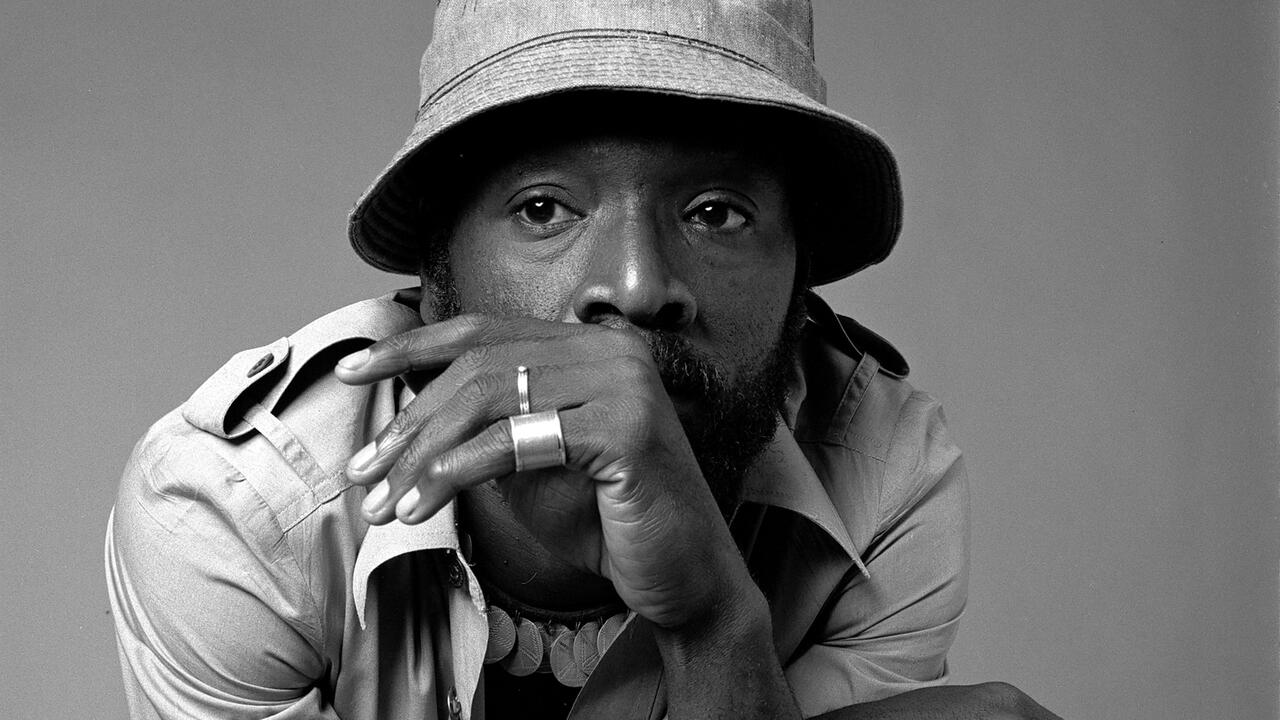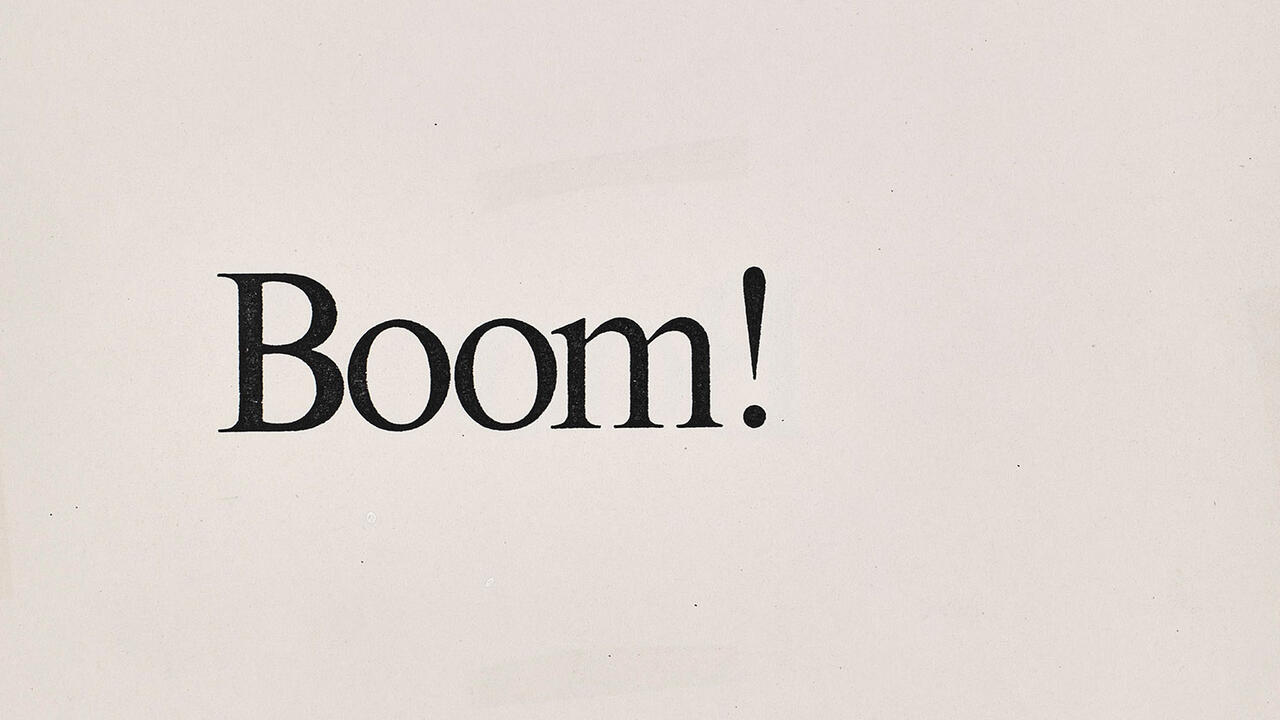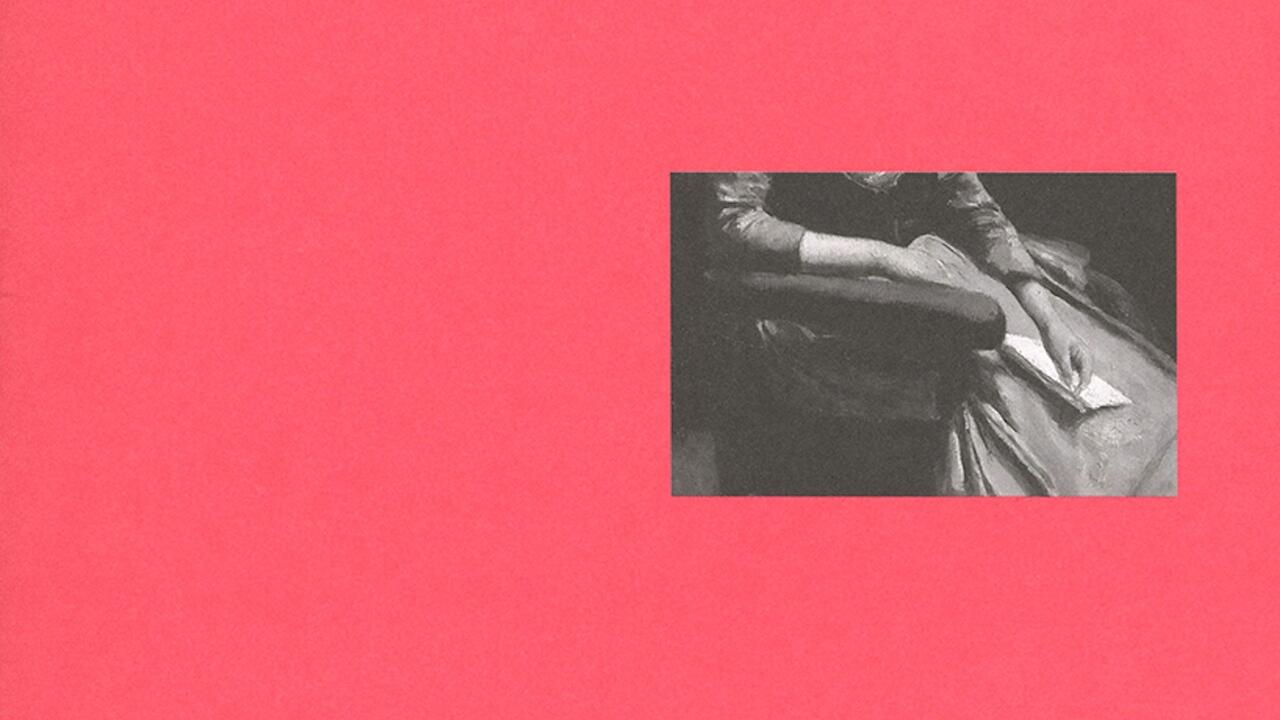Sim City
What’s the future of Berlin’s architecture?
What’s the future of Berlin’s architecture?
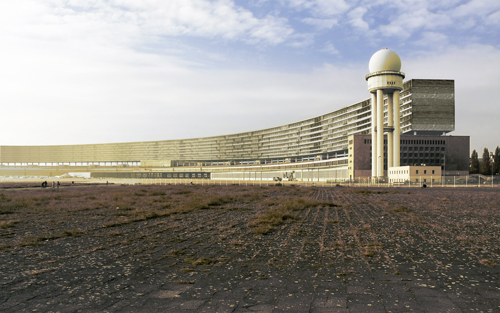
The legislative and political union of East and West Germany in 1989 did not immediately bring about a cultural one. Even though the former opponents shared the will to unite and to shed the Cold War’s moribund posturing, a defiant, unmoving force held them back: architecture. When Germany’s largest cities were leveled by Allied bombing during the Second World War, swathes of grand urban structures, centuries old, were pulverized, and on the cleared grounds both East and West Germany seized the opportunity to architecturally redefine and distance themselves from the collapsed totalitarian regime. When Berlin’s halves were reintroduced, the conspicuous physical differences between the two cities served as a metaphor for their mutual incompatibility. ‘United but not unified’, as the catchphrase goes, the Berlin Wall was replaced by a double-mirror in which people from either side saw themselves in distinction to one another. In her 2005 book on postwar West Berlin, The Transparent State, architecture historian Deborah Ascher Barnstone writes, ‘both East and West Germans have experienced some of the same anguish looking at their own images as well as at one another. Unification has forced a self-reassessment on both sides of the former Iron Curtain, as well as new assessments by citizens of each former republic of their images of one another.’ For a period of 45 years, the history of Germany was doubled.
After reunification, this anguish stiffened into a reactionary urban plan for the inner city of Berlin, the Planwerk Innenstadt (1999) developed by urbanists Bernd Albers and Dieter Hoffmann-Axthelm (see Hoffmann-Axthelm’s interview in frieze d/e, no. 14). Without the wall, postwar structures on both sides seemed mismatched, and the Planwerk called for the reconstruction of the prewar urban fabric, concealing the differences and bypassing a near half-century of recent history. Dutifully implemented by the city’s director of planning commission Hans Stimmann, and carried through by his successor and adherent Regula Lüscher, the plan has resulted in more than a decade of boxy, mundane buildings that appear unambitious rather than minimal. As if by decree, Berlin’s buildings today largely look like archetypes of buildings rather than architecture: rectangular boxes with uniform rectangular windows. Under Stimmann and Lüscher, Berlin’s new face is emblematic of nothing in particular.
In September 2015, architect Arno Brandlhuber, together with Florian Hertweck and Thomas Mayfried, will launch The Dialogic City: Berlin Becomes Berlin at the Berlinische Galerie. Every two years, the Berlin Senate funds four of the city’s museums to open exhibitions with a common theme during the fall art week. Under the theme of STADT/BILD (Image of a City), The Dialogic City is perhaps more research project than exhibition. Seeing the city as a salad, rather than a stew, Brandlhuber rejects the Planwerk’s dialectical synthesis of differences, and instead endorses a dialogic mode of urbanism in which new and old thrive in their individuality and mutual contradictions. One of the city’s perpetual problems is the lack of social housing, as well as the lack of funds to develop it. As property values rise, Brandlhuber sees neoliberal real estate practices not as a hindrance but an opportunity to integrate low cost homes into the city centre. Owners often want to construct penthouse property atop their buildings that might fetch premium prices, but permits are regularly denied due to height restrictions that seek to give the city a unified look. Brandlhuber proposes that permits be issued to developers in exchange for allowing the city to convert the ground level into social housing. If the average rent for a ground floor apartment is ten euros per square meter, and social housing will only bring in 6.5, then 20 euros per square meter from the penthouse will more than compensate for the loss. A survey Brandlhuber conducted with Ziegert realtors found that about 85% of building owners would be interested in such a collateral.
Since 1989, the Berlinische Galerie has collected around 3,000 models from the city’s public architecture competitions, and until now, most of them have remained undocumented in the museum’s depot. As a group, the models constitute an alternate urbanism. Presented as models, unbuilt projects can be imagined into the city, replacing architectural compromises with something more compelling and demanding.

The imagined Berlin stands at the heart of another exhibition at the Berlinische Galerie called Radically Modern: Urban Planning and Architecture in 1960s Berlin. Opened in May, and closing at the end of October, Radically Modern overlaps with Berlin Becomes Berlin by almost two months, offering visitors to the museum a rare and concerted examination of the very city they are in. Radically Modern revisits the city’s post-war reconstruction, highlighting similarities between the methods of the East and West, forgoing the more common refrain of urbanism one-upmanship.
The visual differences between mega-block apartments on either side of Stalinallee (1952–1960, now Karl-Marx Allee) and the Hansaviertel – the garden city enclave in Tiergarten designed by a coterie of Western architects for the Interbau architecture exhibition in 1957 – is stark, and has served to superficially distinguish the two former halves by reducing them to typological signifiers. Indeed, as the exhibition demonstrates both models were extant on either side of the divide. As divergent as Stalinallee and Hansaviertel appear, it is radical to concede that they are simply different expressions of the same modernist design principles derived from theories of planning, efficiency and social harmony. After the Berlin Wall went up, when it became difficult for citizens from either sides to compare the differences between one side or another for themselves, the need for conspicuous stylistic distinction was superseded by the immediate demands of postwar reconstruction.
If Barnstone’s mirror-image metaphor characterizes the self-reckoning of reunited twins who recognize themselves in each other’s form and thought, Radically Modern implies that the siblings matured in lockstep, not apart from, one another. Upon entering the exhibition, we see aerial photos of Leipziger Platz circa 1955, views of a devastated Berlin with all the rubble cleared away, buildings standing isolated like islands. The exhibition proceeds by displaying the equivalences between East and West. Europa Center (1965) in the West, at Breitscheidplatz, and Haus des Lehrers (1964) in the East at Alexanderplatz, are both slab construction high-rises with light-filled floor-to-ceiling windowed offices that face large public squares. Both are clear descendants of Skidmore Owings and Merrill’s Lever House (1952) in New York City, the ur-exemplar of glass curtain wall-style slab construction. The design of the Large Hill House (1968) by Josef Kaiser, the architect of the East’s landmark Kino International (1963), is virtually identical to Ralf Schüler and Ursulina Schüler-Witte’s Bandstadt (1969) in the Western suburb of Grunewald. Both are housing developments with triangular cross-sections that straddle multi-lane roads. Both formally echo Walter Gropius’s Mountain House (1928), also a housing scheme with a triangular section, and both remain unbuilt. Driving home the point, in the center of the exhibition are two television monitors, each showing newsreels from the 1960s, one from the East, the other from the West, both with presenters showing off new motorways and residential complexes, and both uncannily featuring a backing track of a jazzy vibraphone atop Agogo beats.
If the differences between the two Germanies are inflected rhetorically, then perhaps unity is as well. In the summer of 2012, Brandlhuber co-taught a summer design studio at the ETH in Zürich. The premise set by the school was to redesign an unloved Zürich suburb, but instead of having the students reconceive the neighborhood from scratch as other studios did, Brandlhuber took his students walking through it every day, discussing what they observed. Following Swiss sociologist Lucius Burckhardt’s Spaziergangsforschung (‘strolling research’), a kind of thinking through walking, the idea was that when consciously encountering a place, and willfully seeing it as an object of scrutiny, the place will itself transform without much need to build or unbuild. If we see the world as a different place, the thinking goes, it will be a different place. Berlin has long branded itself through slogans – subtitles that provide a successive narrative frame through which residents and visitors alike can see the city. Intentional, effective, or otherwise, ‘Athens on the Spree’ since the 18th century, ‘The World Capital’ (Die Weltstadt) during the Third Reich, ‘Poor but Sexy’ in 2001, and more recently ‘Be Berlin’ (2008) – as if echoing Burckhardt’s theory that the city is essentially a state of mind – are attempts to focus the city’s various and contested historical identities into cogency. In this regard both Radically Modern and Berlin Becomes Berlin dislodge the city’s branding efforts, troubling the conceit that a city could be summarized in any useful, enduring, or representative way. Is the German capital really united today? Was it ever? While Radically Modern demonstrates how shifting ideologies harden into truths, Berlin Becomes Berlin accepts the city as a wandering signifier. There, change is not merely prescribed for the future. Mutability is encoded in its very structure.
STADT/BILD (Image of a City) was on view at various venues from 16 September – 8 November 2015, Radically Modern – Urban Planning and Architecture in 1960s Berlin was on view at the Berlinische Galerie from 29 May – 26 October 2015.





