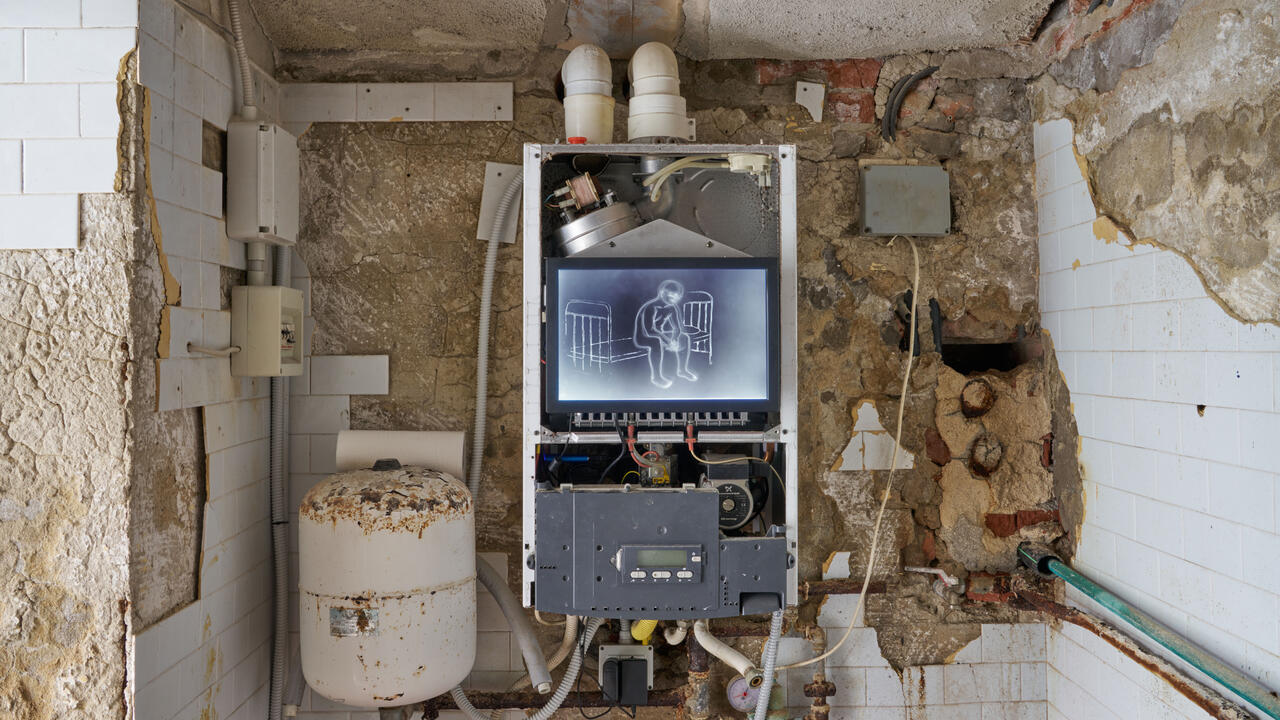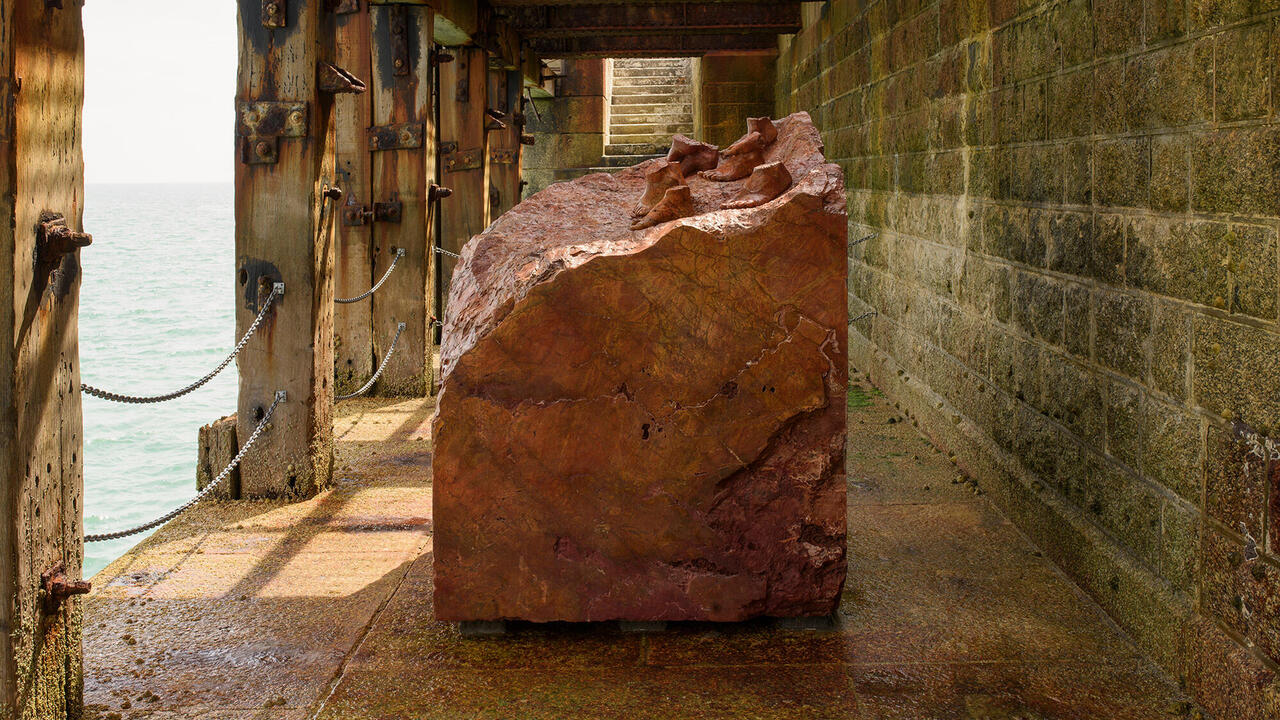Raising Standards
Whether designing schools or customized housing, architects drMM find freedom in the limits of materials and processes
Whether designing schools or customized housing, architects drMM find freedom in the limits of materials and processes

The London-based architecture practice de Rijke Marsh Morgan (dRMM) consciously avoids the strictures that come with having a signature style by choosing not to have one. Not for them an architecture of genuflecting ‘honesty to materials’ either, nor one weighted by photogenic affectation. It’s a position that allows the practice the freedom to find its limitations elsewhere: in the very processes and materials by which architects’ dreams are buffeted. For dRMM the height of a house is set by the maximum size of the pre-formed timber panels used to build it, the width of a school sports hall dictated by the length of the articulated lorry that transports its roof components. Such seemingly banal limitations are the necessary starting-point for their designs, driven by the search for energy- and cost-efficient solutions.
Alex de Rijke, Philip Marsh and Sadie Morgan formed dRMM in 1995, since when they have been attracted to the economic freedoms of building with prefabricated elements and standardized construction systems. Off-site fabrication means that quality can be more easily controlled and that the costly period of on-site construction is mercifully shorter. Yet it’s a world where few architects fear to tread without aesthetic prejudice, littered as it is with unsightly givens and diluted mass-producible designs. But dRMM have noted the new topography of the construction industry, which, like that of the music business, has shifted back from a scene of ossifying monopolies to a landscape of small-scale industries, with specialized manufacturing bases. They see the standardization of these systems as liberating rather than limiting, poring over product catalogues with what must be the zeal of a DIY fanatic running down the aisles of a hardware superstore.
Of late they have brought their fixations to bear on what they feel will be the driving technology of the 21st century: renewable timber. Fifty per cent of world energy use is accounted for by the construction industry, but dRMM don’t see sustainability as a duty. They have alighted on it as a ‘site of dynamic design’, a challenge to be met with innovation rather than compliance. It’s a challenge they have responded to with the prefabricated timber home they call Naked House (2006). The prefab home has often been seen as modern architecture’s holy grail, once described as its ‘oldest new idea’. Theo van Doesburg decided back in 1926 that, ‘just like our cars, our dwellings will be factory-produced within the foreseeable future’. Unfortunately the purely prefab house has remained fashionable only with architects, its very name conjuring up for everyone else images of uniform homogeneity. But new digital fabrication techniques may make mass-customization of the almost-unique prefab home achievable. Working closely with Austrian manufacturer KLH, dRMM have been having fun with the technology of computer numerical control cutting, normally used for making furniture, to form the kit of parts that comprise Naked House.
The house appears as a cut-out diagram with openings digitally pre-cut by a computer-controlled machine to fold out and form the furniture. Home buyers, it is planned, can draw their own cutting diagram online. Each of the walls and the floors is made of cross-laminated structural mass timber, as is the roof. Every house uses eight trees in its construction, and for each house built sixteen trees are planted. The house is delivered to site by road or sea and assembled in a way reminiscent of the sheets of plastic objects you find in a toy aeroplane kit. The shipping crate in which the parts are delivered provides the ground-floor base for a store, boatshed or garage. Even the sawdust produced by the cutting process can be used for insulation. Naked in form, the house is then clad inside (if desired) and out in local materials suited to whatever climate or zone it finds itself in and the taste of the residents. There is a knowingly simple Utopian- ism at play here that is refreshing within the current architectural climate of pragmatic realism. It takes just four people and a small crane two days to erect the house in its unclad form, and Naked House is also designed to respond to changes in the format of the modern family. The fact that Europe is now producing fewer children per capita suggests that the family with 2.4 children is no longer the common denominator of the house-buying demographic.
Seven years ago Patrick Keiller’s film documentary The Dilapidated Dwelling highlighted the arrested development of British housing, still rooted as it was in Victorian-era technologies. He asked whether the root cause was developers’ lack of imagination, or if a change in the British perception was required to overcome the deep-rooted desire for pitched roofs, bricks and mortar. Naked House neatly side-steps the developer, placing the architect closer to the industry, and in simplifying the construction process it brings the home-buyer closer to the architect. Perhaps Keiller’s question will shortly be answered. Milton Keynes Gallery this year commissioned dRMM to commemorate the not-so-New Town’s 40th anniversary. Playing with the cross-laminated timber exploited in Naked House, the folly-cum-tower called MK40 pokes up above the town’s low horizontality. For those willing to climb the 101 steps to its full seven-storey height it affords a new vantage point over the town’s shopping malls, office blocks, car parks and green avenues. It’s reminiscent of Danish architect Jorn Utzon’s observations on the ancient Mayan ziggurats; they empowered the Mayans by allowing them to step above and see beyond the canopies of the impenetrable forests that surrounded them, permitting them to plot their own position within the world.
Milton Keynes is an appropriate place for dRMM to find themselves. The town wasn’t built simply as an experiment in town planning but offered ways in which its people might shape it, early residents being greeted with a garden starter pack and a tree voucher redeemable at their local garden centre – ideals that seem a world away from today’s more regulated and risk-averse times. As Rem Koolhaas has said: ‘Architecture is a paradoxical mix of power and powerlessness’. At times dRMM’s work revels in this paradox, seeing it as a source of optimism rather than pessimism. Turning their collective hand to designing an ‘exemplar school’ for the Department for Education and Skills – the Dura School – they sought to create individualized places of learning, empowerment and variety. In the Dura model a sophisticated skin of inflated cushions of ETFE (an extremely chemical-resistant fluoropolymer) forms a daylight-controlling, transparent globular dome. Within it, protected from the variables of the elements, sits a two-storey ‘table-top’ comprising workshop, sports hall and library. Above these specialized spaces, the
table can be set in many different ways: a modular system means the classrooms here can be economically configured, reconfigured and refined by its users to reflect changes in pedagogy, class size and function. Treating pupils as citizens, and avoiding institutionalized elements, such as endless corridors, is important. As De Rijke says, ‘The ideal is everybody being able to see everybody else – a 3D idea of citizenship – immediately implying accountability.’
Each school will also be able to choose the palette of prefabricated materials, a choice widened by the fact that there is no need to worry about the British weather: inside the bubble a Mediterranean climate is efficiently maintained. This is a school that requires its users to be active, not passively controlled by the structure within which they find themselves. With its emphasis on handing control to the occupants, the specialist architectural knowledge base of dRMM stops short, allowing the specialist and localized knowledge of the school body to be incorporated. Neither dominating nor powerlessly bowing to the demands of the user, dRMM have found there is a freedom that comes with an acceptance of limits, whether they be the architect’s knowledge, the size of an articulated lorry or the height of a timber panel.
















