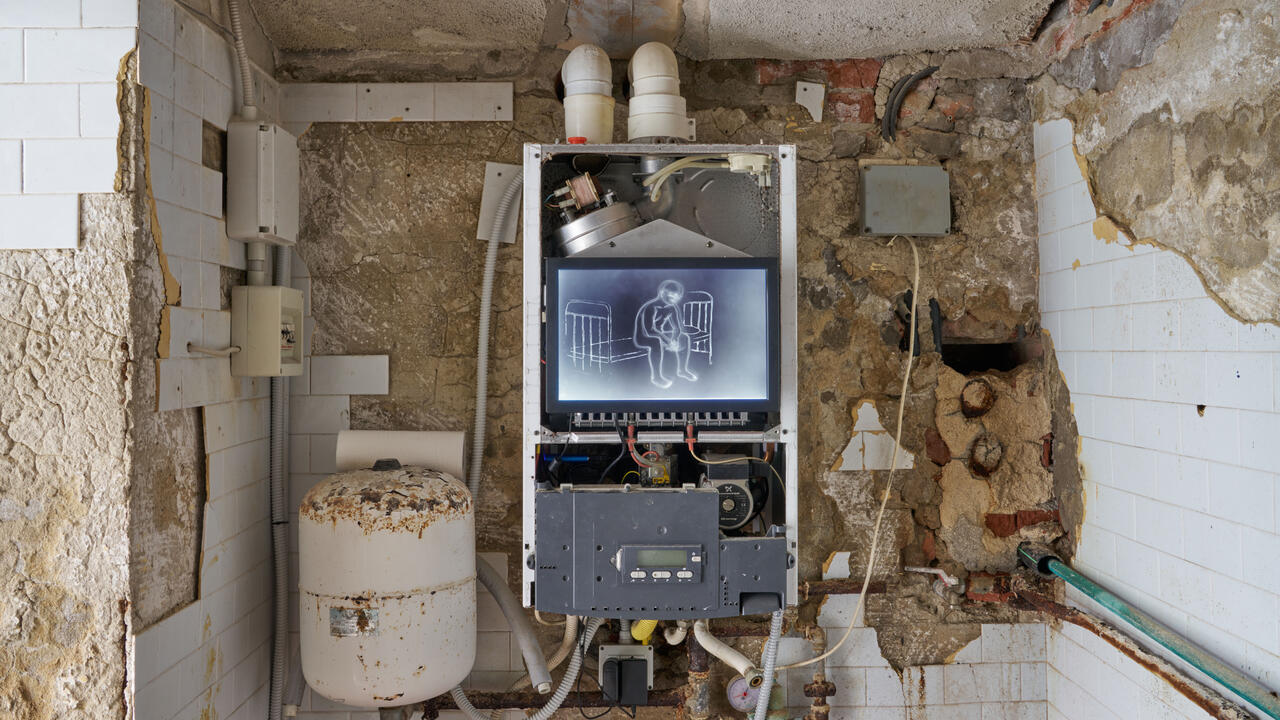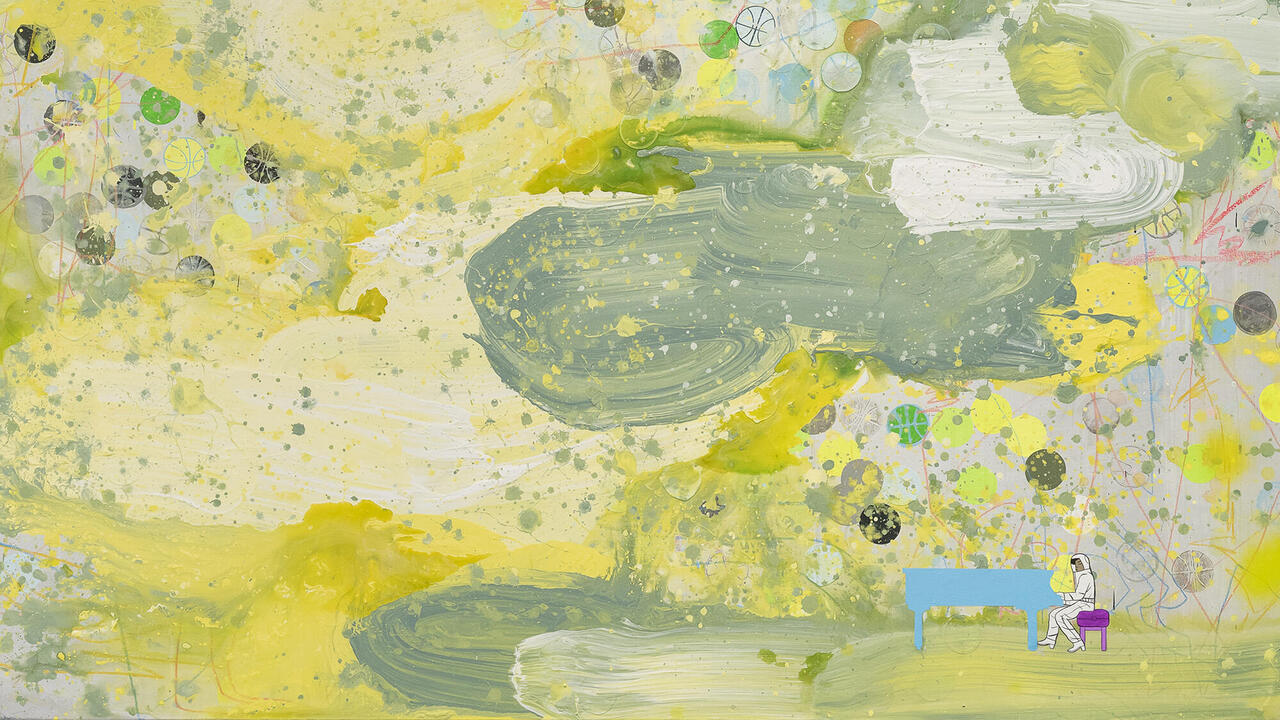Soul pursuits
Modern chapels
Modern chapels
Places of worship are one of the oldest forms of manmade structure. Centuries ago, major ecclesiastical commissions were the career highlights for architects and artists: think of Donato Bramante and St Peter’s, Sir Christopher Wren and St Paul’s. Today Philip Johnson’s Crystal Cathedral in California is an example of Modern architecture out-grandiosing the grandest that have gone before. Yet alongside such statements of power and prestige is a more innovative strand of church architecture, heralded by Le Corbusier’s Pilgrimage church of Notre Dame-du-Haut in Ronchamp (1954). Its famous sweeping concrete form resembles more a thatched hut than a vaulting spectacle of power, and its influence on religious building in particular has been far-reaching and longlasting.
At the turn of the 20th century, while the media and the clergy are coming to grips with the decline of religious belief and church attendance in Western Europe, a micro-revolution is taking place in small buildings that are more about making room to ruminate than they are about exalting tenets of faith or, indeed, architectural design.
American architect Leslie Elkins, who designed a Quaker meeting house in Houston, Texas, explains that the plumbing, heating and noise from the electric lights all had to be concealed so ‘you wouldn’t be aware of anything except yourself in the space […] that seems to me to be what architecture is about: not hitting you over the head with statements, but giving you something to think about and space to think about it in.’
Since the Quakers don’t have priests, icons or dramatic images depicting the history of their belief Elkins was left with the one element she feels this project is about: light. ‘The only mechanism that exists is light, in the non-literal sense. What we did is make it literal’ says Elkins. This she did with the help of James Turrell who created a ‘Skyspace’ which he donated to the Friends to help them raise funds to build their new meeting house. The design mixes traditional shingle clad exterior with a spare, almost Minimalist interior that is not so much dominated by Turrell’s 3.5 by 3.5 metre aperture as made to float around it.
The Tyrolean Night Pilgrimage Chapel, designed by Austrian architect Gerold Wiederin, is an equally contemplative space. Shortly after leaving Herzog and de Meuron Wiederin found himself, a non-believer, endeavouring to accommodate ideas and rituals that were essentially alien but nonetheless inspiring. The building’s rectangular shape and lack of walls makes it less a chapel in the traditional sense than a dramatically placed altar. It sits on a hilltop that the pilgrims reach after a candlelit journey through the forest, which ends just before the chapel foreground. Since the pilgrimages take place at night only six times a year, Wiederin says he did not want to make just another walled chapel, ‘but an open structure that invites you to sit down and to pray’.
Yet it also plays up the drama of the nocturnal pilgrimage, during which up to 2000 people stand around the chapel in a clearing in the woods and only the priest is under the roof, which is really a baldachin. Like Elkins, Wiederin found himself working around a piece of visual art: the sole ornamentation is a coloured glass piece by Helmut Federle behind the altar, which is only illuminated during the pilgrimage mass. Most of the year the untreated cast concrete wall, roof, columns, altar, pulpit and priest’s seat make a quietly artful shelter for pilgrims of any sort.
Bernard Desmoulin’s meditation centre for a French war cemetery in Frèjus faced the problem of how to honour the respective faiths of the soldiers buried there – Muslim, Christian, Buddhist and Jewish. Desmoulin created four distinct but open areas, each containing a stone set in a rusted steel partition which is engraved with scripture from that religion. In all other aspects, the meditation centre is a free-flowing shelter where rain and direct sun are the only things kept out. Slatted panels used to articulate spaces allow the sky and landscape, complete with blooming wildflowers, to be visible from every vantage point. Sunlight and shadows mix freely across spaces to emphasize the union rather than the division of the four areas. A circular path around the building highlights the lack of a singular focal point.
Desmoulin’s simple plan shares with the Friends meeting house and the Night Pilgrimage Chapel more than a Minimal approach to meditative space. Idealistic though it sounds, all three architects have tempered doctrine (design or otherwise) in an effort to enhance moments of quiet contemplation. What speaks most loudly from these thought-enhancing gestures is the ethereal beauty of silence.
















