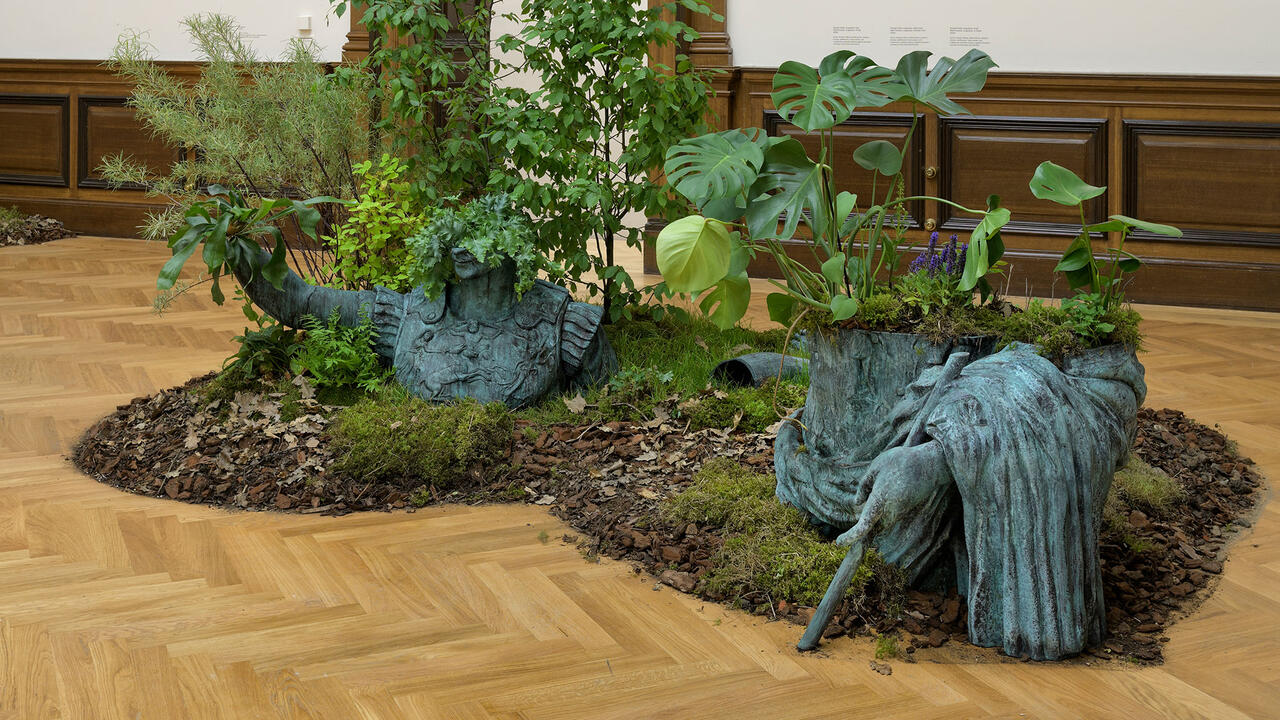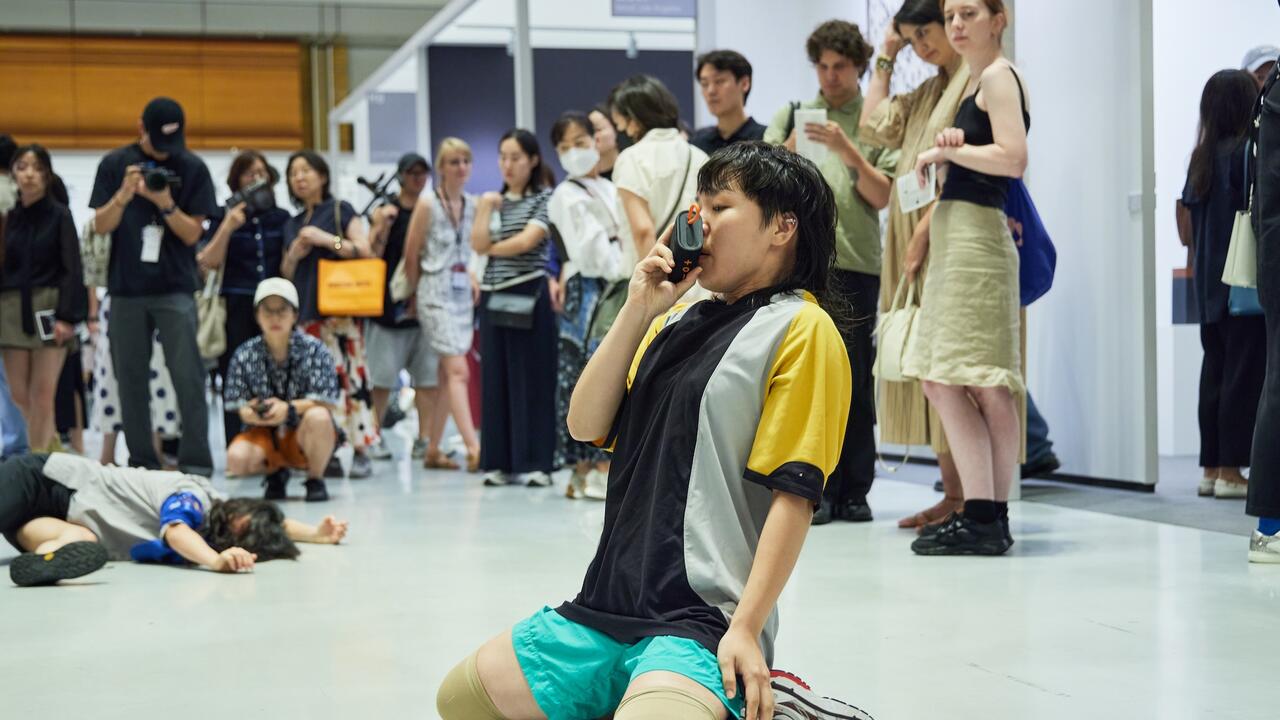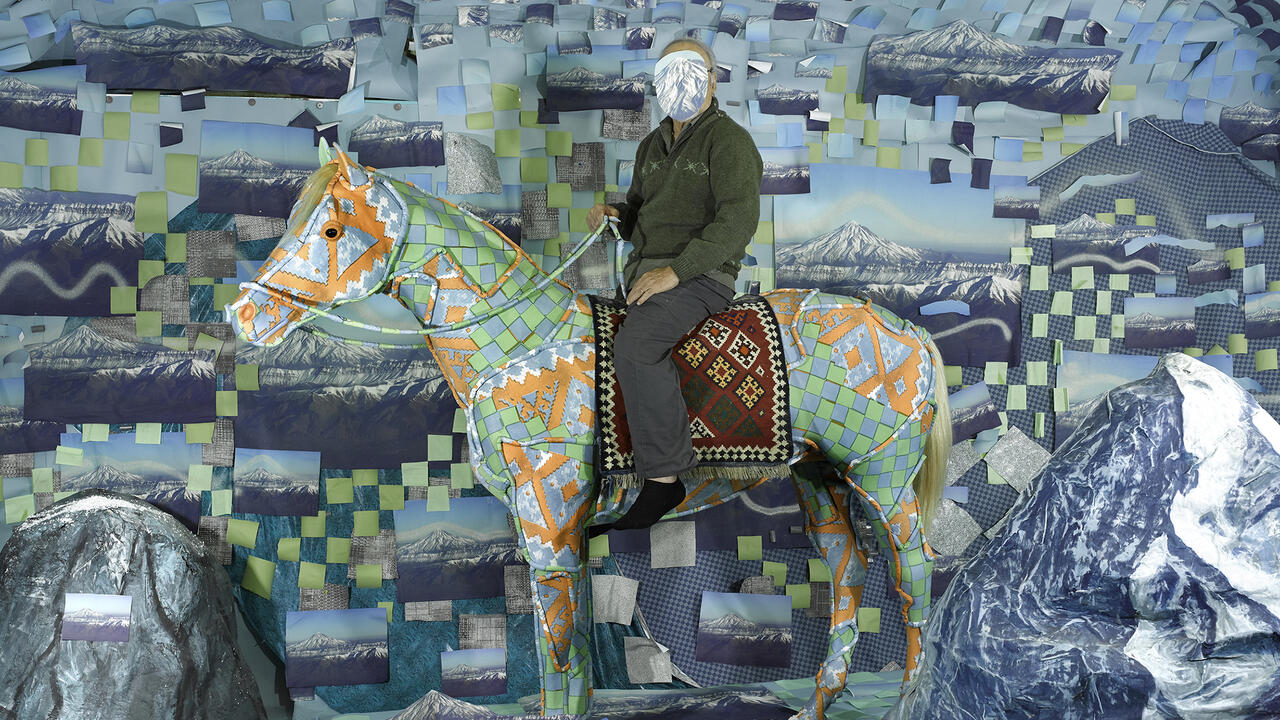Structural Change
On the socially committed architecture of Diébédo Francis Kéré, winner of this year’s Serpentine Pavilion commission
On the socially committed architecture of Diébédo Francis Kéré, winner of this year’s Serpentine Pavilion commission

The most striking quality of this year’s Serpentine Pavilion commission is the almost-impossible lightness of its structure. A vast wooden saucer, delicately balanced on a filigree of steel struts, will hover over a vibrant blue enclosure. Designed by Diébédo Francis Kéré, the first African architect to win the annual commission, the pavilion resembles a ribbon-like band of cloth topped by an upturned fulani – a traditional hat worn throughout West Africa, including Kéré’s native Burkina Faso.
Renowned for his material efficiency and participatory construction processes, Kéré is a master of lean architecture with a strong social agenda. ‘The goal of the pavilion is to create a place for people to gather – as if underneath the canopy of a giant tree,’ he says of the project.
If, for architects such as Ludwig Mies van der Rohe, ‘less is more’, Kéré’s approach does more with less. Through rigorous design and attention to detail, he eliminates any wasted space or material until his buildings are an expression of pure necessity.
In part, this philosophy is a product of his background. As the eldest son of the village chief in the small town of Gando, Kéré was sent away to the capital of Burkina Faso, Ouagadougou, at the age of seven to learn to read. Although trained as a carpenter, he later won a Carl Duisberg Society scholarship to move to Germany to study developmental aid. In 1998, aged 33, he established the charity Building Blocks for Gando, which he now runs as the Kéré Foundation with his brother and a small team. Its first aim was to raise funds for the construction of a school in his village. At that time, almost all schools in Burkina Faso were made from concrete, which was not only an energy-intensive means of construction but the resulting buildings were hot to inhabit. Dissatisfied with the quality of local design, Kéré applied to study architecture at Berlin’s Technische Universität. In 2001, he built the first school in Gando – a project which went on to win the 2004 Aga Khan Award for Architecture. That same year, Kéré graduated and founded his own practice in Berlin.
Kéré’s Gando Primary School combined innovative engineering details with traditional Burkinabe building techniques. The structure is a long hall divided into several classrooms, set on a plinth of local stone terrazzo. A simple concrete frame supports a raised steel truss, which allows air to circulate between the corrugated-iron roof and the mud-brick walls. Natural ventilation lowers the air temperature significantly, while the deep eaves protect the mud-brick structure from erosion during the rainy season. The entire community of Gando was involved in the project, from the sourcing of foundation stones to hand-pressing the mud bricks. As a result, there was a massive transfer of practical skills to local people. Through several subsequent expansions – including new classrooms, a secondary school, kitchen, library and teacher housing – the total student capacity currently stands at more than 700. Not only has this become an important source of income for the village, workers from Gando are now sought after for their construction techniques.
Kéré’s other current projects include a women’s centre in Songtaaba, in Gando, which consists of a classroom, kitchen and sanitary latrines. He believes it has the capacity to transform the lives of women in the area. In addition to being a focus for information campaigns and education, the centre provides storage for agricultural produce and household effects, which, as the architect notes, ‘offers possibilities for women to store their harvested goods, then process them further and sell them later at the market to secure their own incomes’. The thick, rammed-earth walls of the building have glazed amphorae embedded in them for this purpose.
In 2014, following 31 years of dictatorial rule, the president of Burkina Faso, Blaise Compaoré, was ousted from power by a popular uprising. Kéré’s subsequent proposal for the country’s new National Assembly, which is still in the planning stages, features a sloped garden roof. He says of the design: ‘I want citizens to take ownership of the building. The people will be able to climb above the politicians: what could be more symbolic?’ In a contemporary take on the motto of Berlin’s Volksbühne Theatre, ‘Art to the People’, Kéré is collaborating on a mobile theatre destined for the city’s Tempelhof Airport, where 8,000 mostly Syrian migrants are currently living in former aircraft hangars. The new structure was commissioned by Volksbühne’s incoming director, Chris Dercon. Theatre architecture is not new to Kéré, who worked with the late German director Christoph Schlingensief on his final artistic project, Opera Village Africa, near Ouagadougou. Kéré observes of the Tempelhof commission: ‘The ultimate goal of this project is to foster a new type of theatre experience conducive to collaboration, improvisation and communication. The barriers between audiences and artists should be dismantled, literally and metaphorically, promoting inclusiveness through verbal and non-verbal exchanges.’
There are two simple, moral premises to Kéré’s architecture. Firstly, we cannot justify waste. Secondly, we have a duty to use our own advantages to assist others. Although his ethos and aesthetic are profoundly rooted in Burkina Faso, Kéré’s work has a broader relevance for contemporary architecture. Based in Germany, and with a portfolio of international projects, Kéré has adapted his approach to a variety of contexts from Britain to China to Switzerland. In every instance, we see the same creativity within austerity, and the pursuit of a radical and unequivocally inclusive political agenda. Kéré’s buildings are the product of the moment in which an intense economy of means collides with dedication to social sustainability.
In this sense, his work might be better understood as a prominent example of a new paradigm in architecture that emerged in 2008. In preceding decades, the field was dominated by a handful of star names whose landmark cultural buildings were often characterized by vast, frequently overrun budgets and immense PR campaigns – from Frank Gehry’s Guggenheim Bilbao (1997) to Rem Koolhaas’s Casa da Musica in Porto (2005). While such tendencies still prevail occasionally – Zaha Hadid’s 2010 Guangzhou Opera House, for instance, or Herzog and De Meuron’s 2016 Elbphilharmonie in Hamburg – since the global financial crisis of 2007, many younger architects have developed a renewed interest in the social purpose of architecture. A number of novel strategies have been developed to deliver efficient and effective projects, including pop-up and community-built works, often executed by interdisciplinary collectives. Kéré’s approach demonstrates a highly tangible and practical example of how to pursue this new kind of architecture.
This change is reflected in a similar shift in the Serpentine Galleries’ approach to its pavilion commissions. ‘When Julia Peyton-Jones and Zaha Hadid started the pavilion project in 2000,’ says artistic director Hans Ulrich Obrist, ‘it was really about getting international architects to build here for the first time. Then, beginning in 2013, we took a direction towards younger architects.’ He adds: ‘Architecture is, in reality, a collaborative practice – even though the architect is presented with the same individuality as that of the artist.’
Kéré takes a broad view of collaboration. ‘Collectivity can have many dimensions. Of course, I would have liked to create a collaborative construction process for the Serpentine. This has always been central to my work: above all, when that collaboration involves the transferral of knowledge. However, London has already a great deal of technical savoir-faire for realizing pavilions. So, the participation of the workers in learning new skills on this project was a lot less important. In this case, collectivity refers to a collective experience – that which the visitors will have as they wander about and encounter other people within the space of the pavilion.’
It is hard not to share Kéré’s passion and enthusiasm for this new model of practice. While we increasingly hear of a knowledge transfer from Europe to Africa or Asia, we hear less about what Africa can teach us. ‘I came to Europe,’ Kéré concluded, ‘I learned from the Occident and I adapted this knowledge to the context of Africa. My goal is now to train architects in Africa and, ultimately, for them to return to Europe and build projects here. That’s the aim, and I am ready.’
Main Image: Serpentine Pavilion 2017, designed by Francis Kéré. Serpentine Gallery, London (23 June – 8 October 2017) © Kéré Architecture, Photography © 2017 Iwan Baan




















