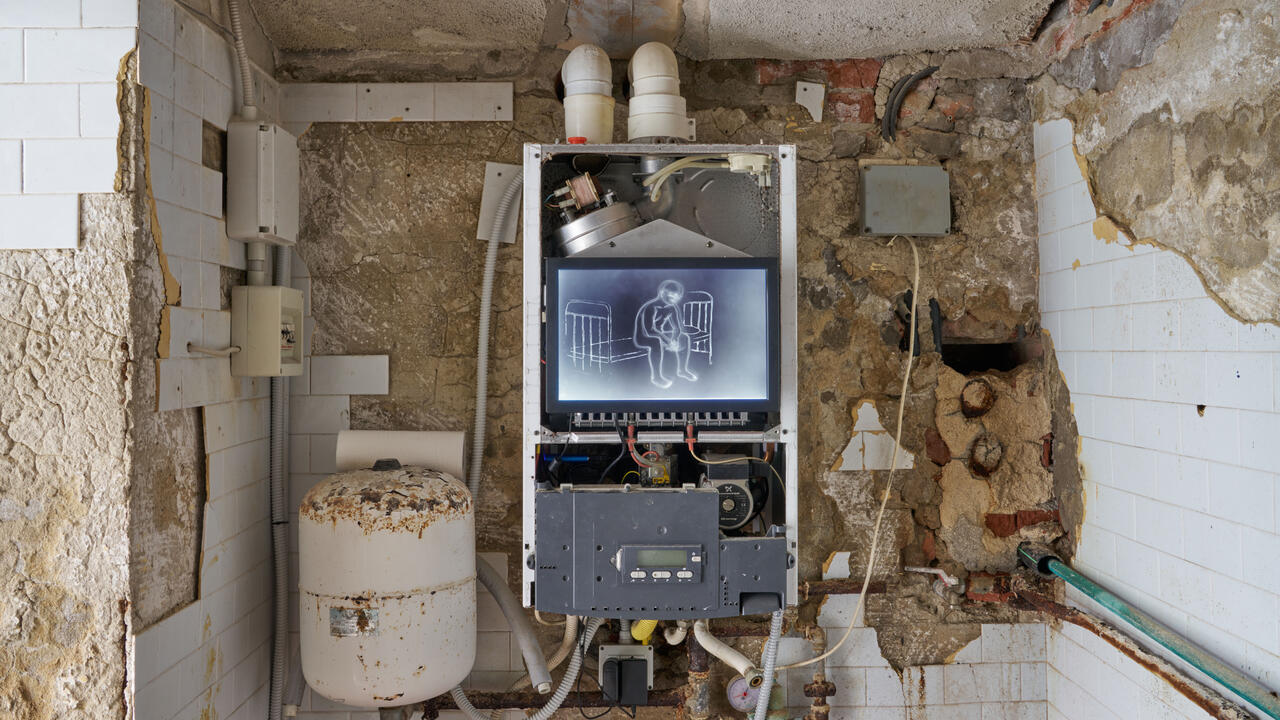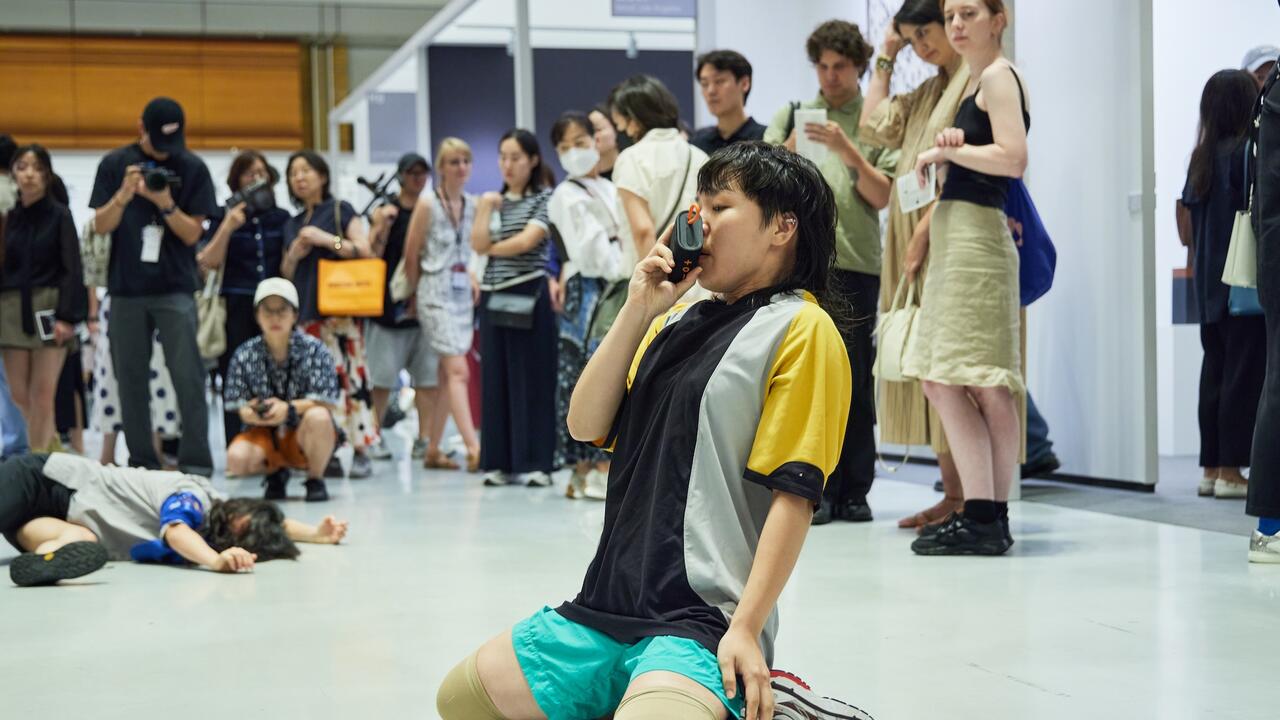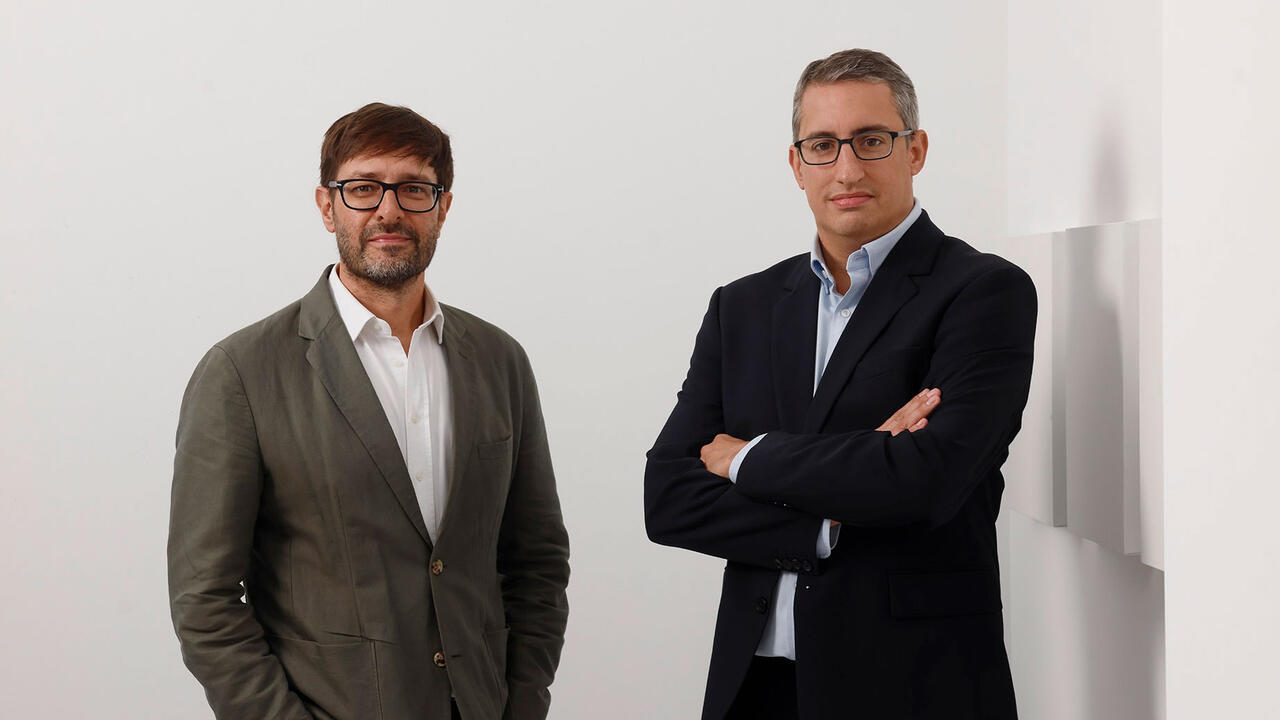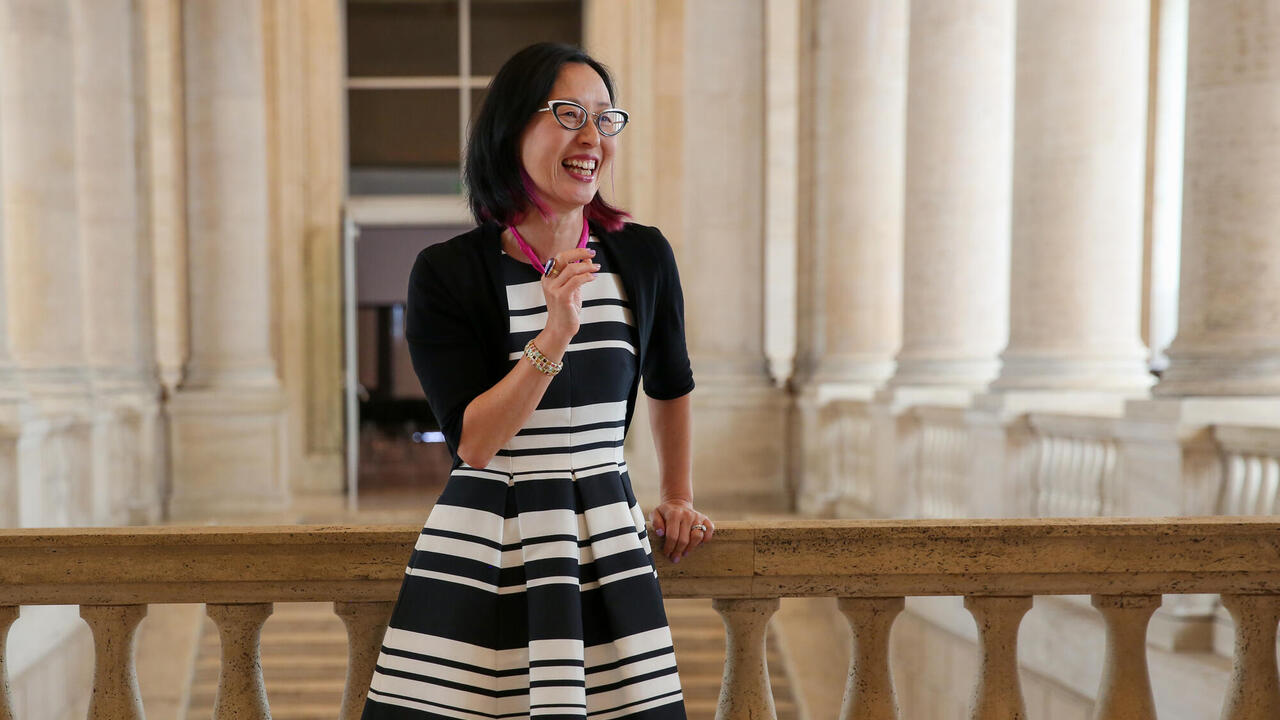Architect Kengo Kuma On the Newly-Completed V&A Dundee: ‘It Should Be a Living Room for the Community’
The legendary Tokyo-based architect reflects on his first UK building, which opens to the public on Saturday
The legendary Tokyo-based architect reflects on his first UK building, which opens to the public on Saturday

The opening of V&A Dundee, Scotland’s first design museum, marks the Victoria & Albert Museum’s first extra-London outpost since its founding in 1852. Kengo Kuma’s striking new building – inspired by the stratified cliffs of northeast Scotland – is the architect’s first realized project in Britain. Inside, a large 1,100m2 gallery hosts a changing programme of temporary exhibitions, including those from the London V&A, while a smaller gallery houses a permanent display of 300 objects dedicated to the history of Scottish design.
Crystal Bennes For the 15 years I’ve been living in Britain, there’s been talk about a crisis in architecture. You wrote Defeated Architecture in 2004 and Anti-Object in 2008, both of which hint at a sense of the profession being in trouble.
Kengo Kuma Architecture is changing. In the 20th century, architecture expressed the egoism of architects. But now people want to design together with architects, for the community. That’s a big change. Architecture is no longer an art of artists: it’s a collaboration, it’s teamwork. And the question of how to create harmony with the environment is becoming more important than before. The V&A Dundee, I think, is a good example of creating harmony with the spatial environment and of how to involve the community.

CB With Anti-Object, you were trying to reject the objectification of architecture as designed spectacle. But in many ways, it’s quite difficult not to end up with architecture that’s an object, particularly with large-scale cultural projects like museums.
KK Architecture deals with big volumes. It is easily considered as an object; this is its destiny. But as architects, we should avoid this as much as we can. When we try to create isolated objects, people really hate that kind of architecture: a sense intention needs to come from the community.
This project started from the new urban design plans for Dundee. That, as an idea, was supported by the community – to open up the waterfront area of Dundee and to make a new park and to make this building with the intent to bring people to the waterfront. I liked the philosophy behind the urban design and I tried to translate it into the building. From the beginning of the project, I said that it should be a living room for the community.

CB You’ve previously expressed the idea that ‘beauty is total integration’. Given that you originally referred to the natural environment and rural contexts, how do you manifest this idea of beauty through total integration when dealing with two such different environments – the natural of the river and the urban of the city – on either side of the building?
KK The location of this building is unique. We tried to emphasize this by creating the hole [through the main building] to invite the community to the site. In the competition, the five other architects who were shortlisted all designed a single volume whereas we separated the building into two in order to connect the river and the city. The goal of this building, this split in the volume, is to activate the circulation of people through both the interior and exterior.
CB Many people have already commented negatively on the fact that some of the recently constructed surrounding buildings aren’t of the same standard as the new V&A. In terms of post-completion, how do you view the relationship between your building and any future buildings?
KK I believe the building can change the city itself and can also change the movement of people in the city. It can be a kind of magnet to draw people in. And also this building is a living room space that can be used for many events. I hope there will be concerts here or dance performances. In that sense, the heart of this project is its main room. In other comparable museums, Guggenheim Bilbao for example, the main space is an exhibition space with beautiful art and white cube boxes; here, I think that the lobby area is the main space.

CB You’ve often spoken about the relationship between verticality and industrialization, and your desire to break from that, to inject a hand-made quality in your architecture. But there’s something interesting about the tension in this building because it’s as far from hand-made as you can get. It’s only really been possible because of very sophisticated computer modelling.
KK Industrialization needs standardization, it needs verticality and the perpendicular. Now, the hand-made quality can be achieved by computational engineering. I don’t feel that this is a contradiction. I feel we have many environmental and social issues to solve and we should use available technology to solve them.
CB Relatedly, your designs favour a repetition of small elements. What is it that so appeals to you about this use of repetition?
KK Maybe because it’s a kind of democratic method. It’s like the brick. We can carry bricks easily. Anyone can make something using bricks. That’s almost the opposite of concrete, especially a mass of concrete. There’s a feeling of a limit with concrete when it’s one massive volume, a feeling that afterwards, it cannot be changed. It becomes hard. But with small pieces we can easily change them around and because of that quality and because of the repetition people have a feeling of flexibility.
CB What about lightness, which is another material quality you often emphasize. Although the majority of this building is constructed from concrete, you still seem to be searching for a lightness.
KK Materially, it’s not light at all. But people can still obtain a feeling of lightness from the gap between the individual elements. It’s a very different from a big concrete volume.

CB I came in this morning on the train from Edinburgh and when you see the building from across the river, it’s something of a surprise to discover that it doesn’t stand out.
KK: It’s a unique volume, but perhaps because of the textures or because of the gaps between the panels, which create shadows, it somehow merges into the environment.
CB There’s something very origami-like about the geometry of the external concrete walls, particularly the way in which origami takes a flat 2D surface and, through folding, obtains 3D volumes. Were these walls modelled purely mathematically or do you have another approach?
KK We use computational analysis as a tool to find the best solution. But we try to go beyond composition. It is not composition. It is a natural form-finding system. With this site, we have many interesting neighbours – we have the geometry of the ship, the geometry of the city, the geometry of the river – and we have to work out how to integrate those different geometries. For that, we use the computer. This method is very different from the composition method used in modernism. Modernism tried to get to beauty through composition; we try to find a different method to find an appropriate solution.

CB And what about the interior gallery spaces? Although there’s been something of a shift away from white cube spaces, you’re still dealing with a space that has particular needs. How do you fit the gallery spaces into the building geometry?
KK Basically, I think this is a very flexible museum. It is essentially one continuous space from the ground floor to the second floor. The inclined wall is a good way to connect two spaces and any division can be put in this container space. It’s also a very democratic space. I don’t like exclusive spaces. I like inclusive spaces where anybody can add something or change something. That’s maybe another difference from typical modernist architects. They were always trying to avoid internal noise, but I like the noise.
V&A Dundee opens to the public on 15 September.
Main image: Kengo Kuma photographed outside of the V&A Dundee. Courtesy: V&A Dundee





















