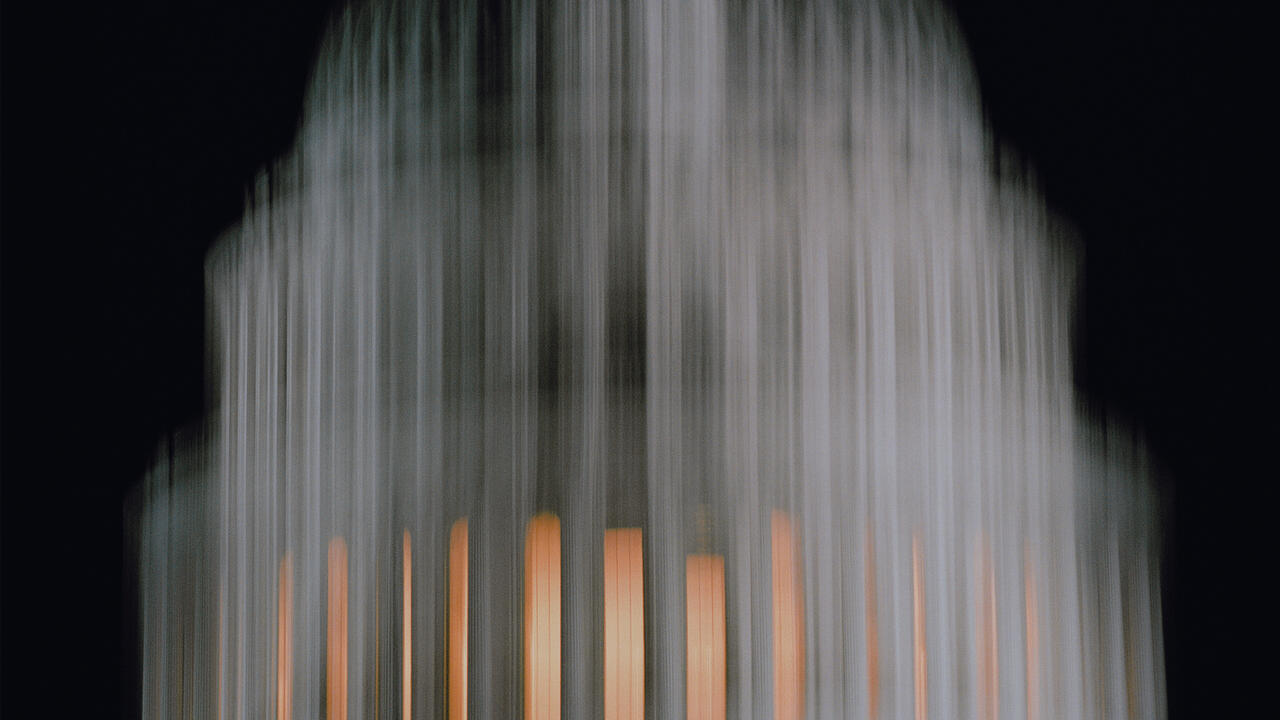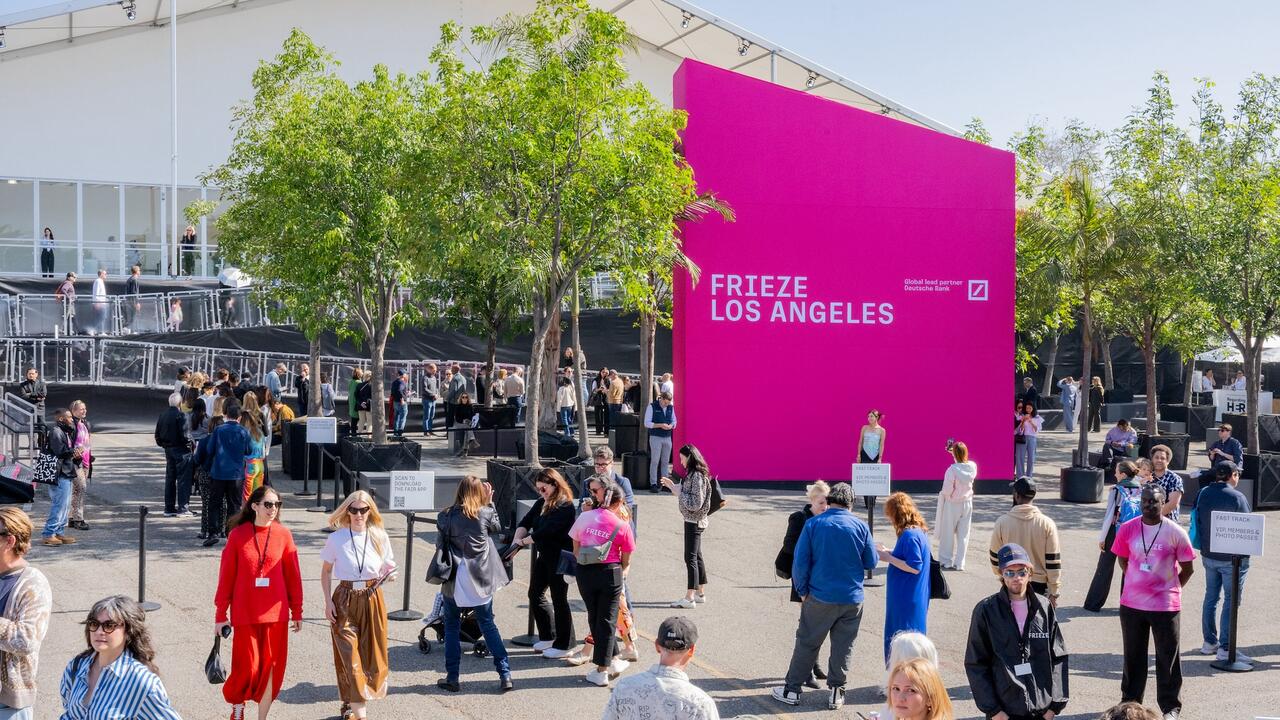The Brutal Truth
Many controversial buildings currently await an uncertain fate, raising the issue of aesthetic success versus social function
Many controversial buildings currently await an uncertain fate, raising the issue of aesthetic success versus social function

In spirit and in style, the architecture movement known as Brutalism has always been a hard sell. The origin of the term is contested. Most link it phonetically and conceptually to Le Corbusier’s Unité d’Habitation, Marseilles (1955) and its exuberant béton brut (raw concrete), but eminent historian Rayner Banham traces the term to a single private residence in Uppsala, Sweden, by Bengt Edman and Lennart Holm in 1950. What is not contested are the blunt impressions that nearly all brutalist buildings impart on the senses, and over the years supporters have proffered adjectives like ‘frank’, ‘honest’, and ‘forceful’ in an attempt to nuance its meaning. James Stirling – an early and influential contributor to the style through his and James Gowan’s designs for Ham Common, London, and Leicester University – ultimately shunned the term if for no other reason than it was bad marketing. Why parade under a banner that could do little but scare clients away?
Apparently Stirling knew a little about branding and human nature since, 50 years later, it would seem that Brutalism is what Brutalism does. In general, brutalist buildings are defined by a preference for the surface textures and forms of poured concrete, and for the ‘truthful’ way that the construction process gets inscribed in the surface of the building itself. The spaces between these inscriptions are usually dealt with through more planar materials – glass, steel, brick, weatherproof wood – that let in light, humanize the scale, and knit the concrete skeleton together. Another general trope of brutalist architecture is that the entrance is set back within the structure itself, meaning that you have to penetrate deep into the building’s terrain before you can open a door. The overall psychic effect is that you don’t enter a brutalist building so much as hike into it with some trepidation, a consequence of having to navigate the layout while massive chunks of architecture loom overhead. As such, every aspect of a de rigeur brutalist building asserts its role in the building’s essential structural grammar and in relation to the movement of our bodies through its space.
It should come as no surprise, then, that seminal brutalist buildings are in flux across the United States and Europe, with Kallmann, McKinnell & Knowles’ Boston City Hall (1969) the most spectacularly violent example to have recently worn out its welcome. Two more icons of the movement, Peter and Alison Smithson’s Robin Hood Gardens (1970) and Paul Rudolph’s Art and Architecture Building at Yale University (1963) are currently experiencing fates as polarised as their designs.
The Art and Architecture Building, now Paul Rudolph Hall, has just emerged from a £65 million renovation by Gwathmey Siegel & Associates Architects, who rescued most of the interior’s notorious complexity from four decades of ad hoc abuses and lovingly restored the building’s taut exterior. The eight-storey building has 37 separate levels and demands constant awareness to move through; the inattentive do so at their peril. All levels are connected by an interlocking network of balconies, stairs and ramps – some cloistered, others voyeuristic – and are organized around a central atrium/gallery rimmed by a low rise giving way to seven wide, deceptive steps that descend to the bottom of the gallery floor. (Unfortunately, after years of unwitting visitors tumbling into this ‘pit,’ current safety guidelines dictated that the floor be leveled off.) Externally, the gallery is represented by a cubic volume of glazing that appears to hang, lantern-like, from two gigantic concrete post and lintels, one rising eight storeys to span the top of the building and the other penetrating the structure at the fourth floor. A third lintel – a.k.a. the fifth floor – traverses the space between these two beams, appearing to hang from the larger and rest atop the smaller in a virtual circus act of architectonics.
At what point is the knowledge gained from aesthetic violence not worth the pain that it inflicts?
Robin Hood Gardens is an East London public housing tract consisting of two concrete apartment slabs standing at shallow angles to each other with a primeval park pinned between, like a cyborg claw presenting a robin’s egg. The iconic slabs – one six storeys, the other eight – are made visually distinct by pre-cast concrete mullions of varying length that tie the windows and balconies together in a complex, horizontal rhythm, a rhythm magnified by the blocks’ ambling single and double-jointed floor plans and by lift silos that stand partially detached from each end. These silos connect to open-air avenues that traverse the entire length of the blocks, making the entrance to each duplex apartment along the walkway a kind of front door on a pedestrian street. In theory these ‘streets in the sky’ would offset the alienating vertical grid of modernist apartment towers by encouraging a neighbourhood effect: a place where children could safely meet and play while their parents chatted at one another’s front doors. Modeled after the ideas of Le Corbusier and the Smithsons’ own unbuilt proposal for Golden Lane Estate (1952), in practice the concept failed to foster the depth of social interaction necessary for a sense of community to take hold, instead giving way to a downward spiral of crime and neglect. Last spring, Robin Hood Gardens failed to earn listed status with English Heritage and was slated to be torn down. The verdict was temporarily stayed by culture secretary Andy Burnham, but even he and a phalanx of Zaha Hadid, Robert Venturi, Richard Rogers and Peter Cook couldn’t save the complex – at least not at the time of writing.
For me the question isn’t whether Robin Hood Gardens should be saved. You need only stand on the Blackwall train platform overlooking the estate to see that once something’s gone, its gone: compared to the utterly dispensable postmodern towers going up all around, Robin Hood Gardens looks like Petra. Of course it should be saved! The deeper question is, should the intellectual curiosity and leisure capacity of a building’s inhabitants determine whether its design is sublime or cruel? No. That would mean surrendering our capacity to see beauty in a building simply because its parti failed or caused pain.
In her article ‘Antagonism and Relational Aesthetics’ (2004), art historian Claire Bishop argues that some kind of rub or conflict is necessary in order for us to be meaningfully engaged with a work of art. If an artwork presents an affront to our codes of taste or scholarship or inclusiveness, then our capacity for reconciling that challenge is what engenders our stake in the work, a condition that follows from the tenets of participatory democracy and the willing involvement of its citizens. The ethical question that would seem to follow from Bishop’s argument, and one that certainly haunts the legacy of Brutalism, is at what point the knowledge gained from aesthetic violence is not worth the pain it inflicts, especially when the people benefiting from the knowledge are quite removed from the people experiencing the pain. Still, I can’t help wondering how the unintended violence of Robin Hood Gardens differs from the premeditated violence of Paul Rudolph Hall. Aside from the obvious discrepancies between the reluctant clients of a cash-strapped public housing council and the willing customers of a prestigious architecture school, it would seem that the difference hinges on what matters more: success or altruism. When it comes right down to it, Robin Hood Gardens promised to help people but didn’t; Paul Rudolph Hall promised to hurt people and did. Were it otherwise, the fates of the two buildings might be reversed.






















