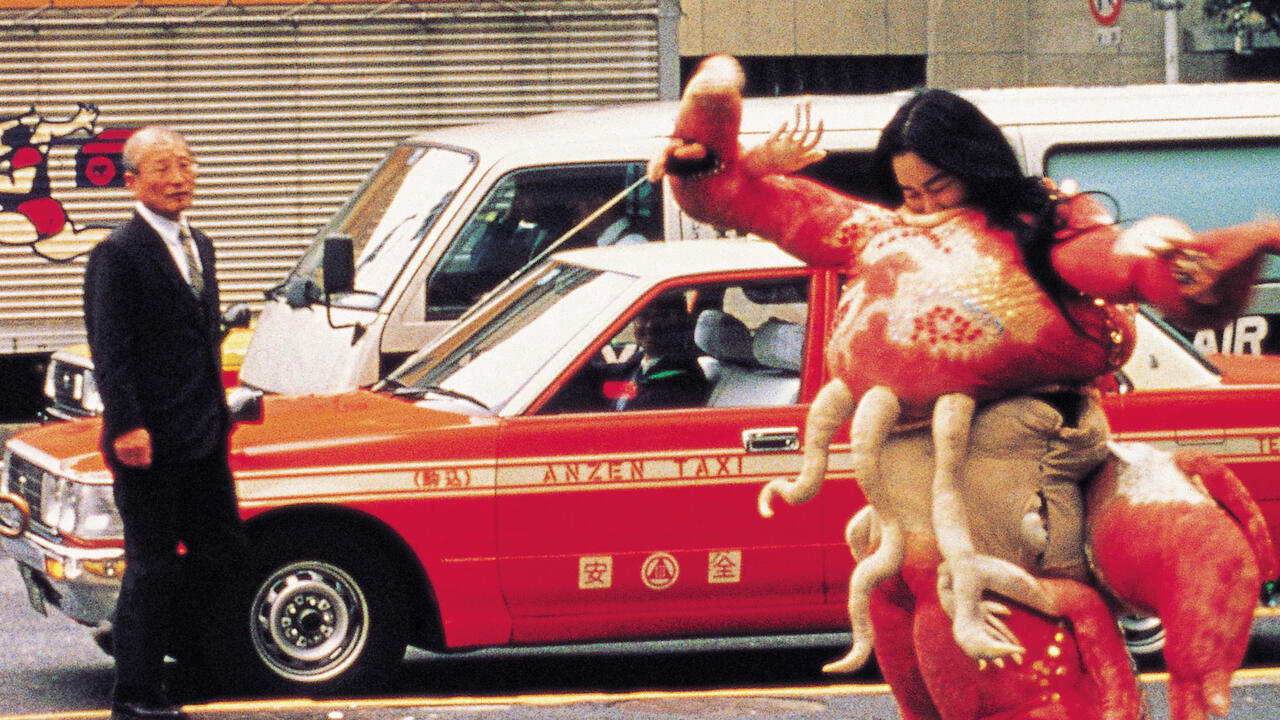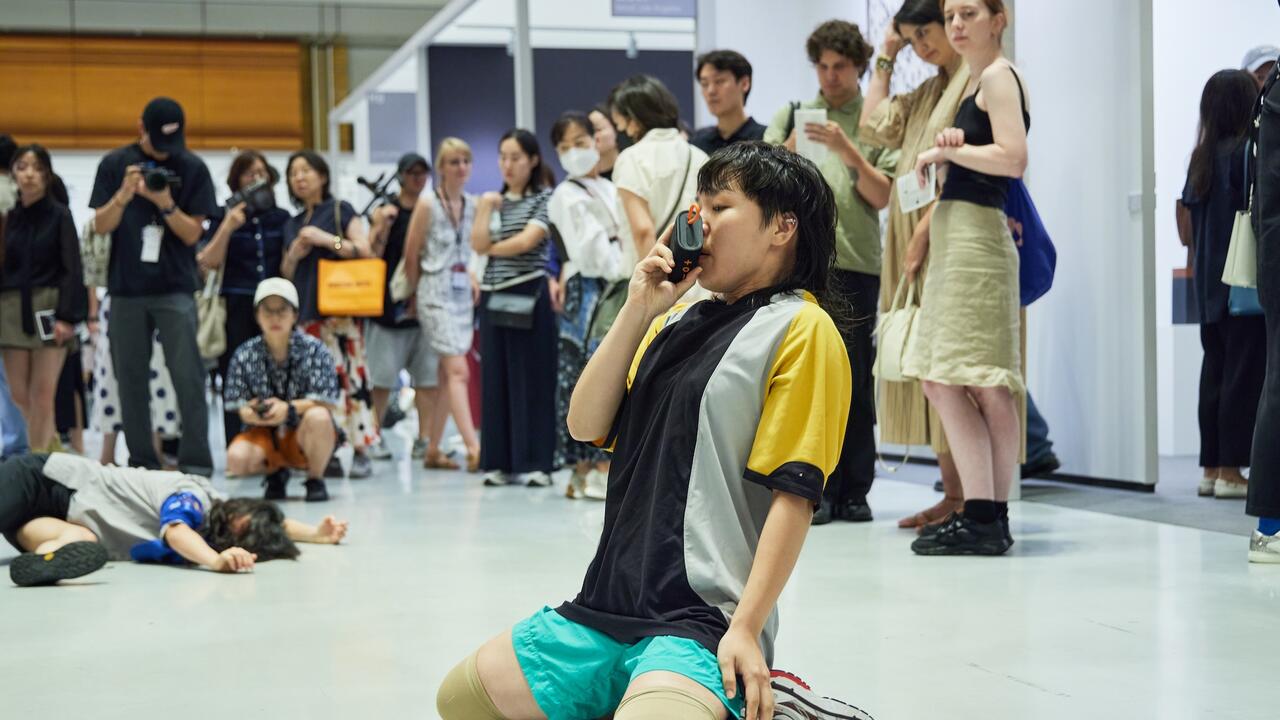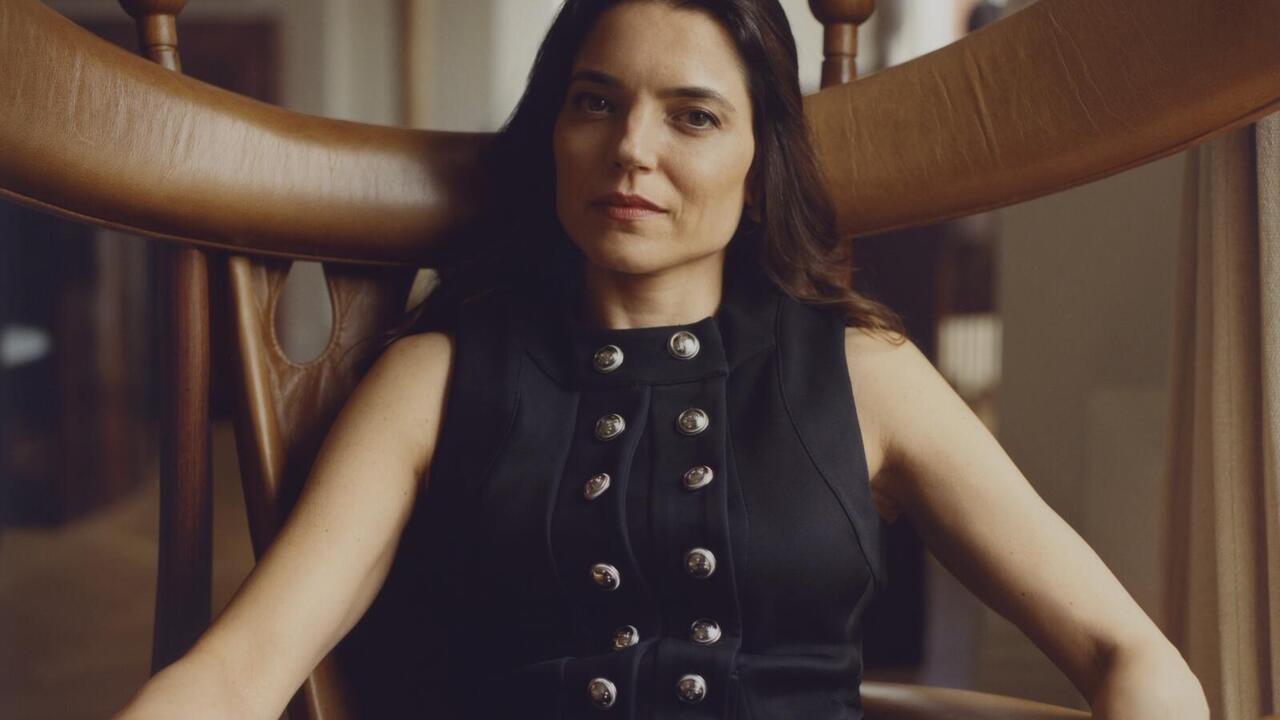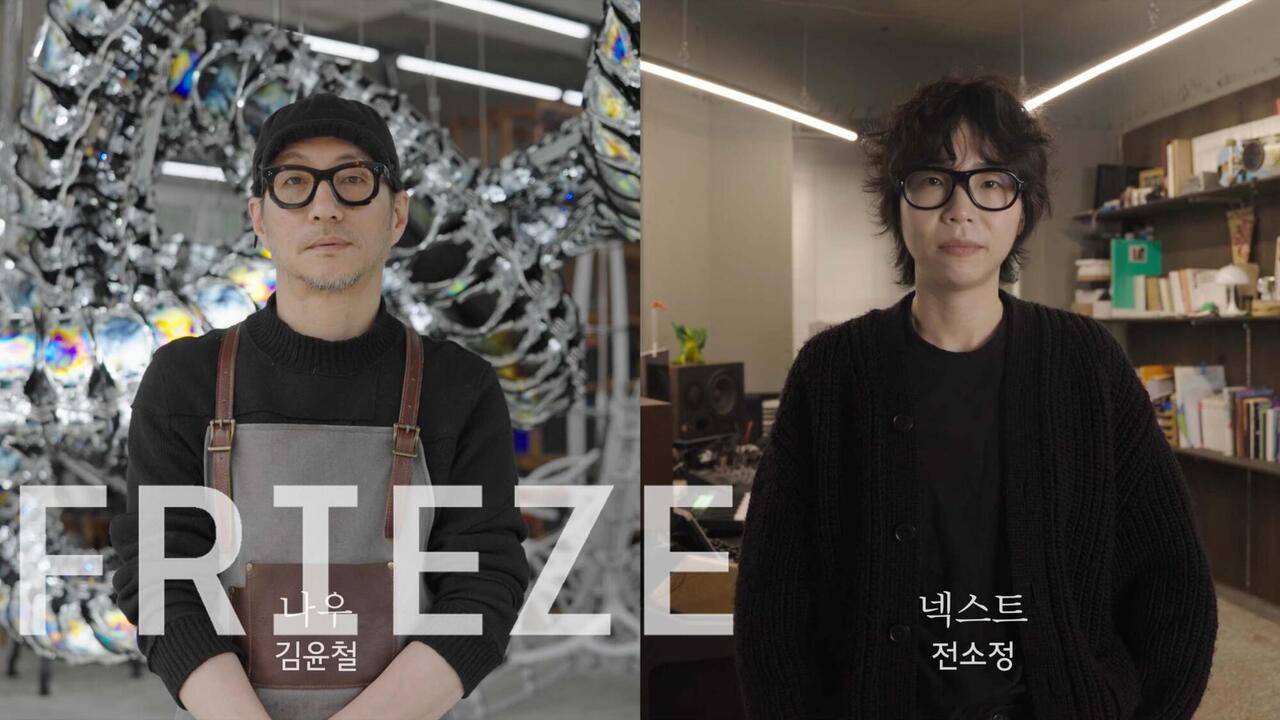An Essential Approach to Architecture: David Chipperfield on the Neue Nationalgalerie
The British architect talks to Chloe Stead about his firm’s six-year renovation of the Ludwig Mies van der Rohe-designed building
The British architect talks to Chloe Stead about his firm’s six-year renovation of the Ludwig Mies van der Rohe-designed building

An icon of 20th-century architecture, Berlin’s Neue Nationalgalerie was completed in 1968 by the German avant-garde architect Ludwig Mies van der Rohe. One of the former Bauhaus-director’s last major projects, and the only building he designed in Europe after his emigration to the US in 1937, the dramatic glass and steel structure is indicative of Mies’s ‘essential approach to architecture’, according to architect David Chipperfield, whose firm has recently completed a major, six-year-long renovation of the building. Before the gallery’s official unveiling on 22 August, Chipperfield spoke to frieze about the challenges and rewards of taking on this historical landmark.
Chloe Stead: What was your relationship to Mies and the Neue Nationalgalerie prior to starting the renovation?
David Chipperfield: I think every young architect or architectural student – certainly of my generation – was fascinated by the building and made pilgrimages to Berlin to see it. Mies was the master of an essential approach to architecture, which saw him strip back a structure to its fundamental elements. After the Berlin Wall was built in 1961, separating the city into two halves, the Neue Nationalgalerie became even more important to the newly formed West Berlin. In many ways, it was a social centre as well as a cultural one.

CS: Were there any exhibitions that you remember as being particularly impressive?
DC: The Thomas Demand show in 2009, for which the artist divided the upper hall with floor-to-ceiling curtains, was a wonderful moment. I’m also very proud of the installation of 144 tree trunks that we did in 2014 for ‘Sticks and Stones’, which was the last exhibition in the space before it closed for renovation.
CS: This is the first time that the building has been renovated since it was built in 1968. What state was it in when you started working on it? What kind of problems needed to be addressed?
DC: The building, from its very first days, revealed a technical weakness. The reason the window frames are so beautiful is that they were stripped back to nearly nothing. As a result, they lacked insulation and produced lots of condensation, which caused the frames to rust. This rusting meant that the frames couldn’t expand and contract as they were supposed to, so the glass frequently broke. Eventually, the institution got fed up with buying expensive, custom-made, single panes of glass that kept cracking and replaced them with smaller sheets of lower quality.
This was a well-known challenge from the beginning, but more surprising was the discrepancy between the steelwork, which was done well, and the concrete work, which was done rather poorly. We tried to keep as much of the original building as possible, so we removed 35,000 pieces of metal framing, granite slabs and timber panels, which were all taken to workshops, restored and brought back. This was an important part of the way that we approached this repair.

CS: I noticed on a site visit that you added a cloakroom and a lift to improve accessibility.
DC: Given the building’s age, we had to make surprisingly few planning interventions. As you mention, there were some practical things like the addition of a lift and the reorganization of visitor services. To do that, we had to extend and open up some back-of-house areas to make them into front-of-house-areas. This was probably the most formal challenge to our contribution, in the sense that we could follow Mies everywhere else, but in these new spaces we had to go with our instincts. The idea was to take the general language of a sort of ‘Mies vocabulary’ into those areas.
CS: With a project like this, how did you balance the desire to leave your mark on the building and the wish – or the obligation – to preserve the original structure?
DC: It was always clear what this task was, and it wasn’t about leaving a mark. The mark has already been left by Mies. You can question whether it’s fun for an architect to repair the work of others, and I’m not sure I would’ve done it for just any building. It also depends on what you mean by leaving a mark. If you’re talking about designing a project that sticks up into the air and is highly visible, I’m not sure that’s what architects should be doing all the time. Leaving your mark can also be acting responsibly and making contributions to our environment which have not necessarily got great big signatures written all over them.

CS: What do you feel others can learn from this project, and what do you think you and your team have learned from this project?
DC: We live in a society that is obsessed with the new – with knocking things down, building new things and consuming more. I think the next stage of our civilization is going to be defined as much by us knowing how to protect things while we develop. Not in the sense of putting everything into a museum, but by developing a better understanding of our relationship to the natural world. Architects can’t only concern themselves now with building new things and, if they do, then it needs to be done much more considerately and measured by the contribution it makes, both to the environment and to its community.
The Neue Nationalgalerie reopens to the public on 22 August 2021 with the presentation of the collection The Art of Society and solo exhibitions by Alexander Calder and Rosa Barba.
Head image: View from Potsdamer Straße. Photograph: © Simon Menges
Thumbnail: Portrait of David Chipperfield. Photograph: © Benjamin McMahon






















