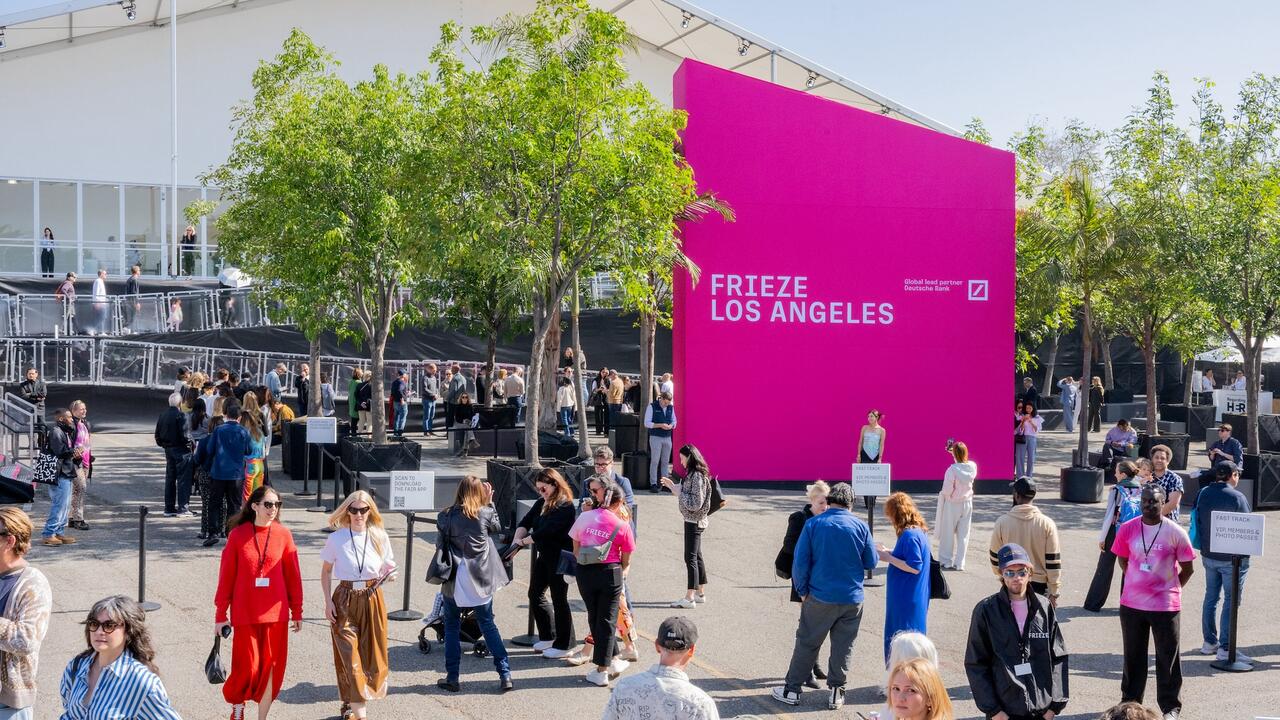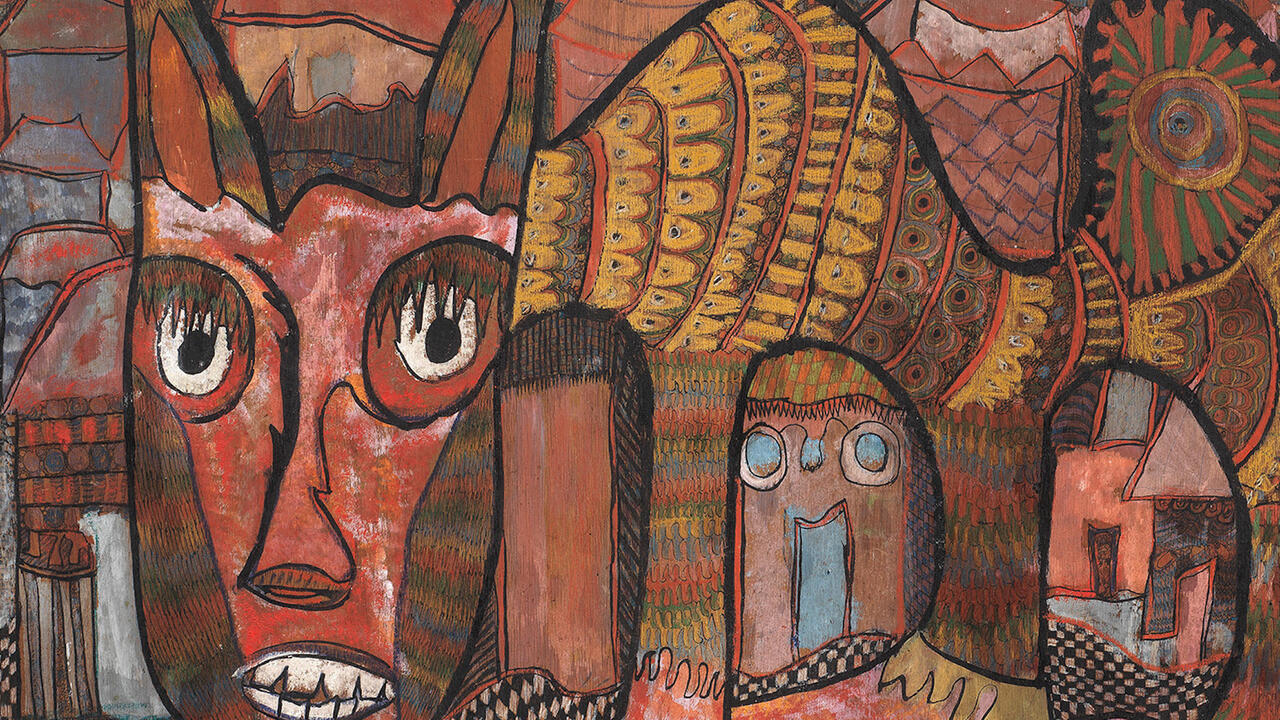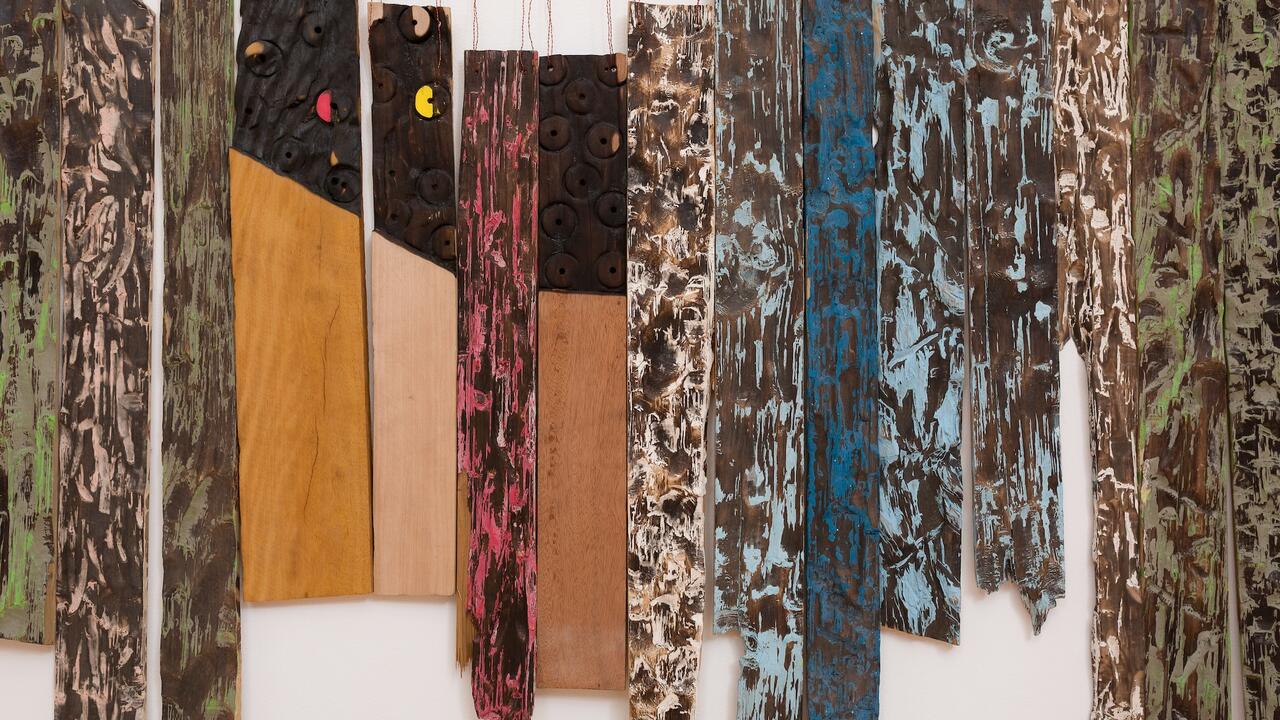Life in Architecture: Mae-Ling Jovenes Lokko
The pioneering designer and building scientist reveals the buildings and artworks that influenced her
The pioneering designer and building scientist reveals the buildings and artworks that influenced her

My mum grew up in a nipa hut in a small village called Maao, nested in the sugarbowl region of the Philippines. Having spent my early childhood years calling many places home – Saudi Arabia, Oxford, Grenada and Kuala Lumpur – it was not until the age of 2 that I first walked up the steps of a Filipino nipa hut. The traditional nipa, recognized as the nucleus of Filipino vernacular architecture, is a stilted rectangular structure typically made from bamboo or natural fibres and capped with a thatched roof. I remember being acutely aware of my toes clutching the thin bamboo floor members for stability, my feet moulding to their shape. Each step was as unpredictable as the next and I was afraid of falling in front of the strangers who had been watching me and my brother closely. I remember my heightened sense of relief to sit on the floor and watch my mum with her friends, calibrating their voices to balance between the verandah’s social zone and the quieter dark interior, where someone was sleeping. Above all, I remember a bottomless feeling of softness as I sat with my back against the bamboo balustrade.

It was as if every element of the nipa was doing architectural t’ai chi. Much like the soft-styled Chinese martial art – which observes breathing in harmony with a series of slow, controlled movements – the nipa’s thatched roof gracefully faced the direct sun with its layers of breathing fibre mats, its perforated walls diffusing daylight and airflow through screens, verandah spaces and natural colour gradients. From time to time, a slow draught blew from below me, seeping in from beneath the cracks between the bamboo floor members. It was the first time I grasped how architecture could perform in response to a place. It was a profound moment for me, as a child: to have this architectural understanding of space closely associated with a homecoming to my mother’s place of birth. I suppose that, even today, my reverence for natural materials can be traced back to this one moment in Maao, observing the invisible choreography of the nipa.
Nearly a decade later, the memory of nipa t’ai chi surfaced as I stood in a hallway in a tropical modernist government building in Ghana. In my mid-teens, my father fell incredibly ill. In what we thought then would be his final days, we abruptly moved to his homeland of Ghana. He had been away for nearly 20 years, so our return was a homecoming of epic proportions. During the years of my father’s illness, I developed a keen interest in his hometown of Accra, as if understanding its architectural history was a way of rediscovering him. When I first saw Harry Weese’s former US embassy building, I assumed it had been designed by a Ghanaian. For years, as we drove by, it remained in my mind a prized form of Ghanaian vernacular. It was not until I was a junior at university doing research in another part of Old Accra that I realized this piece of architecture’s unique place in global history. Completed in 1958, the year after Ghana attained independence from the British, the embassy was constructed against the backdrop of the Cold War and Ghana’s growing relationship with the Soviet bloc. President Eisenhower’s administration saw the architecture built by the US State Department as a powerful tool for projecting its political agenda abroad. Established firms, such as Skidmore, Owings & Merrill, won landmark commissions in countries including Germany, Russia and Turkey, becoming internationally synonymous with American modernist design, while other architects who would go on to be household names – including Eero Saarinen, designer of the recently vacated US Embassy in London – also enjoyed State Department patronage. It was Weese’s take on tropical modernism for the US Embassy in Ghana that launched his career.

What remains important to me about Weese’s authorship was that – in stark contrast to many other postwar US embassies, which prioritized modernist materiality and form over the people occupying the space – he devised a naturally ventilated, breathable wooden building. If, as a child, I had understood the nipa as the native language of the Filipino builder, I understood Weese’s tropical modernism as his form of Ghanaian Pidgin: a creole of English and native languages. Raising a mahogany building off the ground on white tapered pilotis, Weese took the classically modernist formal element and gave it an acute function that responded to the environmental challenge of building with wood in Accra. The city takes its name from the Akan word nkran (ant) – a reference to the soldier ant and termite hills that populate its iron-rich geological landscape, which slowly annihilate any wooden structure they come into contact with. Weese’s appreciation of Ghana’s hardwood and his defiance of the prevailing belief that such local resources could not be used in buildings of this scale resulted in the poetics of his pilotis. Their thin, tapered dimensions – reminiscent of anthill forms – effortlessly balance the mahogany superstructure, while their brilliant white colour acts as a backdrop for easily spotting and clearing any termite hill formations. Laced with humour and social conscience, Weese’s design for the US embassy imbued me with a deep sense of encouragement that – in a time of political, economic, social and climate turmoil – architecture and architects have a powerful, nuanced role to play.
Years later, while doing early but short-lived postgraduate studies in Perth, I came across the work of the ethnomathematician and computer scientist Ron Eglash. While meticulously studying architecture, sculpture, ideography and design in parts of Cameroon, Ghana and Zambia, Eglash identified organizational logics based on fractals: a distinct pattern that is repeated at multiple scales. In the architecture of Ba-ila settlements in southern Zambia, he detected a ‘ring of rings’, in which the same hierarchical relationship of elements was proliferated from the larger scale of a village to the intimate space of an altar room. What excited me about Eglash’s take on African fractals was how these patterns were intimately woven into the social and political organization of the cultures they were found in and passed on over generations. This concept had such a big impact on me that I moved to Rensselaer Polytechnic Institute in New York state to work with Eglash as a doctoral student.
A year into my doctoral studies at the Center for Architecture, Science and Ecology, under Anna Dyson, the work of Ghanaian artist El Anatsui became incredibly instructive to our research in upcycling agrowaste into building materials. The intricacy of his large-scale sculptures transforms the end of a material life cycle into a creative upcycling process open to a large production community including other creatives, waste-pickers and young people. Anatsui’s assembly of flattened scraps of metal waste into forms resembling Ghanaian kente cloth is a powerful culturally situated design language for waste value-creation. With his particular mode of upcycling, Anatsui has inspired a generation of young West African designers, imbuing them with the confidence to use waste resources and giving them an ecological agenda to work towards. I have witnessed this common thread in the work of my peers, including Ibrahim Mahama and his crafting of hemp sack waste over large-scale architectural structures, as well as Serge Attukwei Clottey’s ‘Afrogallonism’ works using discarded plastic gallon containers. To me, this Anatsuian material language represents a homecoming of my own – rooted in the spirit of the nipa and the defiance of Harry Weese.
Main image: The US Embassy, Accra, designed by Harry Weese, 1958. Courtesy: National Archives and Records Administration






















